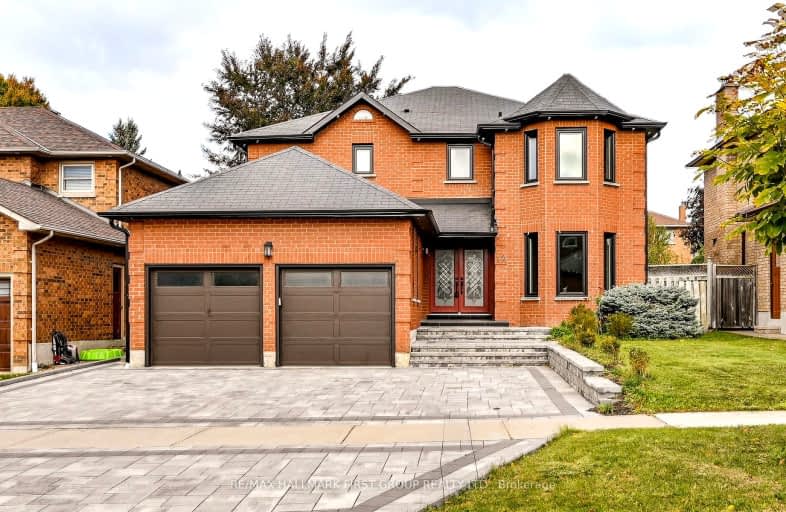Car-Dependent
- Almost all errands require a car.
Some Transit
- Most errands require a car.
Somewhat Bikeable
- Most errands require a car.

St Theresa Catholic School
Elementary: CatholicC E Broughton Public School
Elementary: PublicGlen Dhu Public School
Elementary: PublicSt Mark the Evangelist Catholic School
Elementary: CatholicPringle Creek Public School
Elementary: PublicJulie Payette
Elementary: PublicFather Donald MacLellan Catholic Sec Sch Catholic School
Secondary: CatholicÉSC Saint-Charles-Garnier
Secondary: CatholicHenry Street High School
Secondary: PublicAnderson Collegiate and Vocational Institute
Secondary: PublicFather Leo J Austin Catholic Secondary School
Secondary: CatholicSinclair Secondary School
Secondary: Public-
Charley Ronick's Pub & Restaurant
3050 Garden Street, Whitby, ON L1R 2G7 1.18km -
Laurel Inn
New Road, Robin Hoods Bay, Whitby YO22 4SE 5513.11km -
Wendel Clark’s Classic Grill & Bar
67 Simcoe Street N, Oshawa, ON L1G 4S3 1.38km
-
Markcol
106-3050 Garden Street, Whitby, ON L1R 2G6 1.07km -
Coffee Culture
1525 Dundas St E, Whitby, ON L1P 1.8km -
Palgong Tea
605 Brock Street N, Unit 14, Whitby, ON L1N 8R2 1.93km
-
I.D.A. - Jerry's Drug Warehouse
223 Brock St N, Whitby, ON L1N 4N6 2.24km -
Shoppers Drug Mart
1801 Dundas Street E, Whitby, ON L1N 2L3 2.32km -
Shoppers Drug Mart
4081 Thickson Rd N, Whitby, ON L1R 2X3 2.66km
-
Pizza Pizza
1200 Rossland Rd E, Whitby, ON L1N 8H3 0.38km -
Hot Rocks Creative Diner
728 Anderson Street, Whitby, ON L1N 3V6 0.59km -
Dinner and Company
185 Thickson Road, Whitby, ON L1N 6T9 0.81km
-
Whitby Mall
1615 Dundas Street E, Whitby, ON L1N 7G3 2.14km -
Oshawa Centre
419 King Street West, Oshawa, ON L1J 2K5 3.95km -
The Brick Outlet
1540 Dundas St E, Whitby, ON L1N 2K7 1.68km
-
Conroy's No Frills
3555 Thickson Road, Whitby, ON L1R 1Z6 1.62km -
Sobeys
1615 Dundas Street E, Whitby, ON L1N 2L1 2.02km -
Metro
70 Thickson Rd S, Whitby, ON L1N 7T2 2.02km
-
Liquor Control Board of Ontario
15 Thickson Road N, Whitby, ON L1N 8W7 1.75km -
LCBO
400 Gibb Street, Oshawa, ON L1J 0B2 4.35km -
LCBO
629 Victoria Street W, Whitby, ON L1N 0E4 4.72km
-
Certigard (Petro-Canada)
1545 Rossland Road E, Whitby, ON L1N 9Y5 0.71km -
Shine Auto Service
Whitby, ON M2J 1L4 1.24km -
Midway Nissan
1300 Dundas Street East, Whitby, ON L1N 2K5 1.67km
-
Landmark Cinemas
75 Consumers Drive, Whitby, ON L1N 9S2 3.52km -
Regent Theatre
50 King Street E, Oshawa, ON L1H 1B3 5.26km -
Cineplex Odeon
248 Kingston Road E, Ajax, ON L1S 1G1 7.68km
-
Whitby Public Library
701 Rossland Road E, Whitby, ON L1N 8Y9 0.98km -
Whitby Public Library
405 Dundas Street W, Whitby, ON L1N 6A1 2.77km -
Oshawa Public Library, McLaughlin Branch
65 Bagot Street, Oshawa, ON L1H 1N2 5.04km
-
Lakeridge Health
1 Hospital Court, Oshawa, ON L1G 2B9 4.54km -
Ontario Shores Centre for Mental Health Sciences
700 Gordon Street, Whitby, ON L1N 5S9 5.85km -
Lakeridge Health Ajax Pickering Hospital
580 Harwood Avenue S, Ajax, ON L1S 2J4 9.96km
-
Whitby Optimist Park
0.52km -
Fallingbrook Park
0.66km -
Peel Park
Burns St (Athol St), Whitby ON 3.02km
-
RBC Royal Bank
714 Rossland Rd E (Garden), Whitby ON L1N 9L3 0.89km -
CIBC Cash Dispenser
480 Taunton Rd E, Whitby ON L1N 5R5 2.42km -
Scotiabank
309 Dundas St W, Whitby ON L1N 2M6 2.7km
- 4 bath
- 4 bed
- 2000 sqft
15 Bradford Court, Whitby, Ontario • L1N 0G6 • Blue Grass Meadows
- 3 bath
- 4 bed
- 2000 sqft
23 BREMNER Street West, Whitby, Ontario • L1R 0P8 • Rolling Acres













