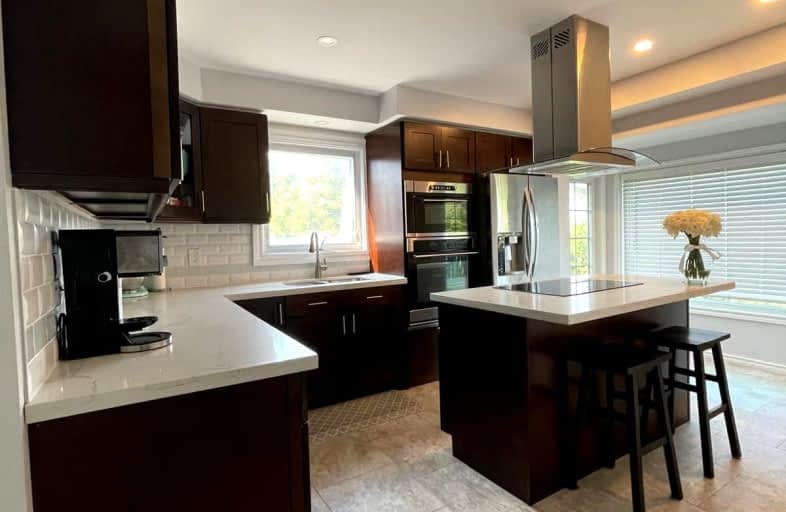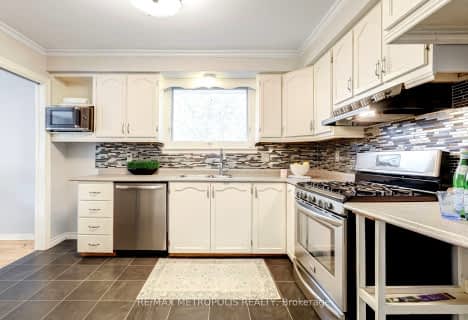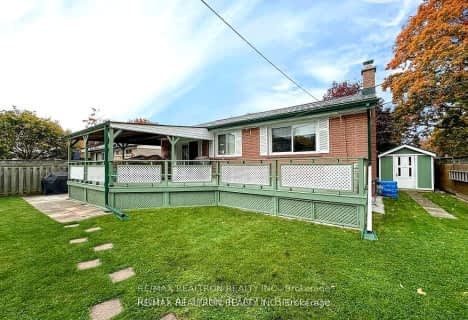Car-Dependent
- Almost all errands require a car.
Some Transit
- Most errands require a car.
Somewhat Bikeable
- Most errands require a car.

St Theresa Catholic School
Elementary: CatholicDr Robert Thornton Public School
Elementary: PublicÉÉC Jean-Paul II
Elementary: CatholicC E Broughton Public School
Elementary: PublicBellwood Public School
Elementary: PublicPringle Creek Public School
Elementary: PublicFather Donald MacLellan Catholic Sec Sch Catholic School
Secondary: CatholicDurham Alternative Secondary School
Secondary: PublicHenry Street High School
Secondary: PublicMonsignor Paul Dwyer Catholic High School
Secondary: CatholicR S Mclaughlin Collegiate and Vocational Institute
Secondary: PublicAnderson Collegiate and Vocational Institute
Secondary: Public-
Bâton Rouge Steakhouse & Bar
25 Consumers Drive, Unit 2, Whitby, ON L1N 9S2 0.86km -
Whitby Entertainment Centrum
75 Consumers Drive, Whitby, ON L1N 2C2 0.93km -
Billie Jax Grill & Bar
1608 Dundas Street E, Whitby, ON L1N 2K8 0.96km
-
Starbucks
80 Thickson Road S, Whitby, ON L1N 7T2 0.61km -
McDonald's
1615 Dundas St E, Whitby, ON L1N 2L1 0.68km -
Starbucks
25 Consumers Dr, Whitby, ON L1N 9S2 0.77km
-
Boomers Play Place
111 Industrial Dr, Whitby ON L1N 5Z9 1.01km -
Reptilia Playground
Whitby ON 1.33km -
Whitby Optimist Park
2.28km
-
BMO Bank of Montreal
4111 Thickson Rd N, Whitby ON L1R 2X3 0.54km -
Scotiabank
403 Brock St S, Whitby ON L1N 4K5 2.34km -
Scotiabank
520 King St W, Oshawa ON L1J 2K9 2.83km
- 1 bath
- 3 bed
- 700 sqft
Main -923 Bayview Avenue, Whitby, Ontario • L1N 1E2 • Downtown Whitby














