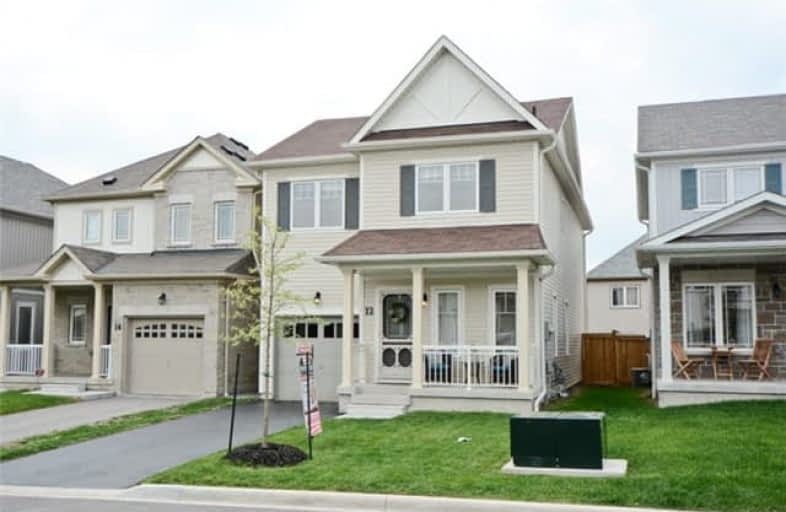Sold on Jun 10, 2017
Note: Property is not currently for sale or for rent.

-
Type: Detached
-
Style: 2-Storey
-
Lot Size: 29.92 x 88.58 Feet
-
Age: No Data
-
Taxes: $4,594 per year
-
Days on Site: 2 Days
-
Added: Sep 07, 2019 (2 days on market)
-
Updated:
-
Last Checked: 2 months ago
-
MLS®#: E3834609
-
Listed By: Tanya tierney team realty inc., brokerage
Love Where You Live. This Modern Luxury Four Bedroom Home Is Nestled On A Quiet Street In Beautiful Whitby. This Immaculate Home Displays Pride Of Ownership. Unwind In Your Gorgeous Master With Custom Walk In Closet And Stunning Ensuite. A Gourmet Kitchen Boasts Granite Counter Tops. The Center Island With Undermount Sink Is Open To The Cozy Family Room.. Your Elegant Separate Living & Dining Room Is Perfect For Entertaining.
Extras
Convenient 2nd Floor Laundry. Ideally Located With A Quick Commute To 401, Go Station And 407. Too Many Features To Mention. You Need To See To Believe!
Property Details
Facts for 12 Mantz Crescent, Whitby
Status
Days on Market: 2
Last Status: Sold
Sold Date: Jun 10, 2017
Closed Date: Aug 04, 2017
Expiry Date: Aug 31, 2017
Sold Price: $770,000
Unavailable Date: Jun 10, 2017
Input Date: Jun 08, 2017
Prior LSC: Listing with no contract changes
Property
Status: Sale
Property Type: Detached
Style: 2-Storey
Area: Whitby
Community: Taunton North
Availability Date: Flex
Inside
Bedrooms: 4
Bathrooms: 3
Kitchens: 1
Rooms: 9
Den/Family Room: Yes
Air Conditioning: Central Air
Fireplace: No
Laundry Level: Upper
Washrooms: 3
Building
Basement: Full
Heat Type: Forced Air
Heat Source: Gas
Exterior: Vinyl Siding
Water Supply: Municipal
Special Designation: Unknown
Parking
Driveway: Private
Garage Spaces: 1
Garage Type: Built-In
Covered Parking Spaces: 2
Total Parking Spaces: 3
Fees
Tax Year: 2016
Tax Legal Description: Lot 55, Plan 40M2448 Together With An Easement**
Taxes: $4,594
Highlights
Feature: Fenced Yard
Feature: Library
Feature: Park
Feature: Public Transit
Feature: School
Land
Cross Street: Garden/Promenade
Municipality District: Whitby
Fronting On: West
Pool: None
Sewer: Sewers
Lot Depth: 88.58 Feet
Lot Frontage: 29.92 Feet
Rooms
Room details for 12 Mantz Crescent, Whitby
| Type | Dimensions | Description |
|---|---|---|
| Family Ground | 3.96 x 4.72 | Pot Lights, Large Window, Laminate |
| Living Ground | 3.81 x 5.50 | Combined W/Dining, Laminate, Window |
| Dining Ground | 3.81 x 5.50 | Combined W/Living, Laminate, Window |
| Kitchen Ground | 3.05 x 3.96 | Granite Counter, Undermount Sink, Backsplash |
| Breakfast Ground | 2.74 x 3.05 | Breakfast Bar, Laminate, W/O To Deck |
| Master 2nd | 4.12 x 4.88 | 4 Pc Ensuite, W/I Closet, Double Doors |
| 2nd Br 2nd | 3.50 x 3.50 | Double Closet, O/Looks Frontyard, Broadloom |
| 3rd Br 2nd | 3.05 x 3.50 | Double Closet, O/Looks Frontyard, Broadloom |
| 4th Br 2nd | 3.05 x 3.05 | Double Closet, Window, Broadloom |
| XXXXXXXX | XXX XX, XXXX |
XXXX XXX XXXX |
$XXX,XXX |
| XXX XX, XXXX |
XXXXXX XXX XXXX |
$XXX,XXX | |
| XXXXXXXX | XXX XX, XXXX |
XXXXXXX XXX XXXX |
|
| XXX XX, XXXX |
XXXXXX XXX XXXX |
$XXX,XXX | |
| XXXXXXXX | XXX XX, XXXX |
XXXXXXX XXX XXXX |
|
| XXX XX, XXXX |
XXXXXX XXX XXXX |
$XXX,XXX |
| XXXXXXXX XXXX | XXX XX, XXXX | $770,000 XXX XXXX |
| XXXXXXXX XXXXXX | XXX XX, XXXX | $675,000 XXX XXXX |
| XXXXXXXX XXXXXXX | XXX XX, XXXX | XXX XXXX |
| XXXXXXXX XXXXXX | XXX XX, XXXX | $695,000 XXX XXXX |
| XXXXXXXX XXXXXXX | XXX XX, XXXX | XXX XXXX |
| XXXXXXXX XXXXXX | XXX XX, XXXX | $699,900 XXX XXXX |

ÉIC Saint-Charles-Garnier
Elementary: CatholicSt Bernard Catholic School
Elementary: CatholicOrmiston Public School
Elementary: PublicFallingbrook Public School
Elementary: PublicSt Matthew the Evangelist Catholic School
Elementary: CatholicRobert Munsch Public School
Elementary: PublicÉSC Saint-Charles-Garnier
Secondary: CatholicAll Saints Catholic Secondary School
Secondary: CatholicAnderson Collegiate and Vocational Institute
Secondary: PublicFather Leo J Austin Catholic Secondary School
Secondary: CatholicDonald A Wilson Secondary School
Secondary: PublicSinclair Secondary School
Secondary: Public

