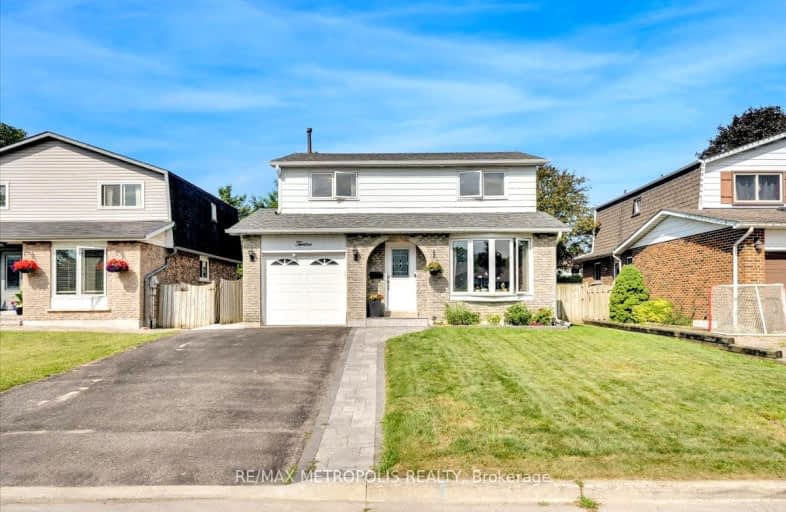Somewhat Walkable
- Some errands can be accomplished on foot.
53
/100
Some Transit
- Most errands require a car.
39
/100
Somewhat Bikeable
- Most errands require a car.
43
/100

Earl A Fairman Public School
Elementary: Public
1.70 km
St John the Evangelist Catholic School
Elementary: Catholic
1.07 km
St Marguerite d'Youville Catholic School
Elementary: Catholic
0.58 km
West Lynde Public School
Elementary: Public
0.63 km
Colonel J E Farewell Public School
Elementary: Public
2.14 km
Whitby Shores P.S. Public School
Elementary: Public
1.67 km
ÉSC Saint-Charles-Garnier
Secondary: Catholic
5.41 km
Henry Street High School
Secondary: Public
1.17 km
All Saints Catholic Secondary School
Secondary: Catholic
2.93 km
Anderson Collegiate and Vocational Institute
Secondary: Public
3.40 km
Father Leo J Austin Catholic Secondary School
Secondary: Catholic
5.04 km
Donald A Wilson Secondary School
Secondary: Public
2.73 km
-
Central Park
Michael Blvd, Whitby ON 0.47km -
Whitby Soccer Dome
695 ROSSLAND Rd W, Whitby ON 2.6km -
Kiwanis Heydenshore Park
Whitby ON L1N 0C1 3.66km
-
RBC Royal Bank
714 Rossland Rd E (Garden), Whitby ON L1N 9L3 3.84km -
CIBC
80 Thickson Rd N, Whitby ON L1N 3R1 4.05km -
CIBC Cash Dispenser
225 Salem Rd N, Ajax ON L1Z 0B1 4.43km














