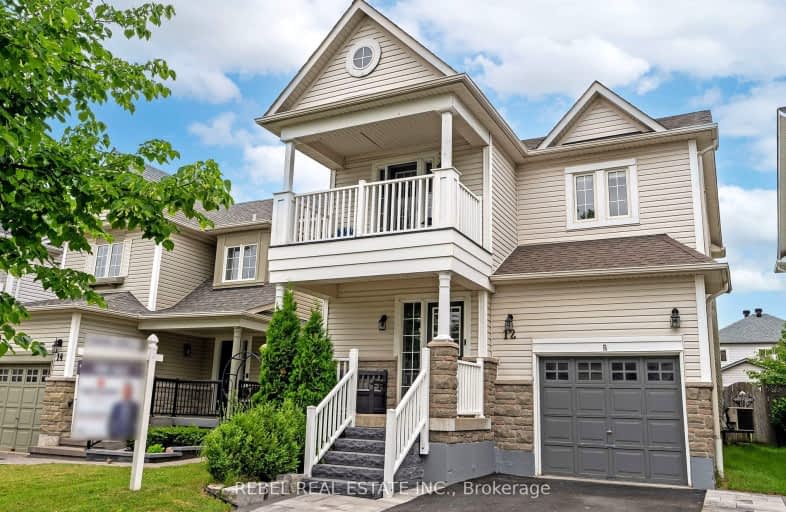Car-Dependent
- Most errands require a car.
36
/100
Some Transit
- Most errands require a car.
29
/100
Somewhat Bikeable
- Most errands require a car.
34
/100

St Leo Catholic School
Elementary: Catholic
2.13 km
Meadowcrest Public School
Elementary: Public
1.13 km
St Bridget Catholic School
Elementary: Catholic
0.20 km
Winchester Public School
Elementary: Public
2.11 km
Brooklin Village Public School
Elementary: Public
2.17 km
Chris Hadfield P.S. (Elementary)
Elementary: Public
0.56 km
ÉSC Saint-Charles-Garnier
Secondary: Catholic
5.27 km
Brooklin High School
Secondary: Public
1.21 km
All Saints Catholic Secondary School
Secondary: Catholic
7.61 km
Father Leo J Austin Catholic Secondary School
Secondary: Catholic
6.50 km
Donald A Wilson Secondary School
Secondary: Public
7.81 km
Sinclair Secondary School
Secondary: Public
5.68 km
-
Cochrane Street Off Leash Dog Park
2.57km -
Folkstone Park
444 McKinney Dr (at Robert Attersley Dr E), Whitby ON 4.78km -
Darren Park
75 Darren Ave, Whitby ON 6.31km
-
TD Canada Trust Branch and ATM
12 Winchester Rd E, Brooklin ON L1M 1B3 1.64km -
RBC Royal Bank ATM
520 Winchester Rd E, Whitby ON L1M 1X6 2.82km -
TD Bank Financial Group
110 Taunton Rd W, Whitby ON L1R 3H8 5.45km



