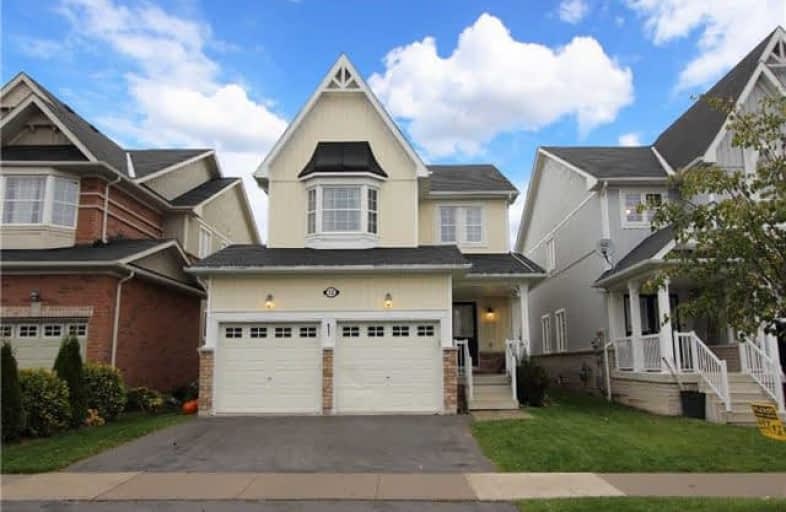Sold on Nov 09, 2017
Note: Property is not currently for sale or for rent.

-
Type: Detached
-
Style: 2-Storey
-
Lot Size: 35.01 x 109.91 Feet
-
Age: No Data
-
Taxes: $4,583 per year
-
Days on Site: 7 Days
-
Added: Sep 07, 2019 (1 week on market)
-
Updated:
-
Last Checked: 2 months ago
-
MLS®#: E3973345
-
Listed By: Right at home realty inc., brokerage
Welcome To This Fully Detached 3 Bedroom, 4 Bath Home In A Sought After Community In Brooklin. This Open Concept Home Has Upgraded Hardwood Staircase And Landing, Upper Floor Laundry, Double Car Garage Entry To Foyer. Walkout To Deck, Professionally Finished Basement With Cold Cellar, 2 Pc Bath And Plenty Of Storage. Great Location - 7 Minute Walk To School. Conveniently Located To 407, 412, Parks And Transit.
Extras
Include: Fridge, Stove, Microwave, Dishwasher, Washer, Dryer, Light Fixtures, Window Covering, 2 Tv Mounts. Exclude: Light Fixtures And Drapes In Both Kids Rooms, Master Bedroom Drapes
Property Details
Facts for 12 Mildenhall Place, Whitby
Status
Days on Market: 7
Last Status: Sold
Sold Date: Nov 09, 2017
Closed Date: Jan 11, 2018
Expiry Date: Apr 06, 2018
Sold Price: $653,000
Unavailable Date: Nov 09, 2017
Input Date: Nov 02, 2017
Property
Status: Sale
Property Type: Detached
Style: 2-Storey
Area: Whitby
Community: Brooklin
Availability Date: Tbd
Inside
Bedrooms: 3
Bathrooms: 4
Kitchens: 1
Rooms: 7
Den/Family Room: No
Air Conditioning: Central Air
Fireplace: Yes
Laundry Level: Upper
Washrooms: 4
Building
Basement: Finished
Heat Type: Forced Air
Heat Source: Gas
Exterior: Brick
Exterior: Vinyl Siding
Water Supply: Municipal
Special Designation: Unknown
Parking
Driveway: Private
Garage Spaces: 2
Garage Type: Attached
Covered Parking Spaces: 2
Total Parking Spaces: 4
Fees
Tax Year: 2017
Tax Legal Description: Lot 81, Plan 40M2352, S/T Eastment For Entry*
Taxes: $4,583
Land
Cross Street: Cachet/Carnwith
Municipality District: Whitby
Fronting On: North
Pool: None
Sewer: Sewers
Lot Depth: 109.91 Feet
Lot Frontage: 35.01 Feet
Additional Media
- Virtual Tour: https://video214.com/play/200JfSTaqWmWzr9Kk9wK9A/s/dark
Rooms
Room details for 12 Mildenhall Place, Whitby
| Type | Dimensions | Description |
|---|---|---|
| Kitchen Main | 3.28 x 5.49 | Ceramic Floor, Stainless Steel Appl |
| Breakfast Main | 3.28 x 5.49 | Combined W/Kitchen, Ceramic Floor, W/O To Deck |
| Living Main | 3.25 x 6.27 | Hardwood Floor, Large Window |
| Dining Main | 3.25 x 6.27 | Hardwood Floor, Combined W/Living |
| Master 2nd | 3.81 x 4.44 | Broadloom, 4 Pc Ensuite, W/I Closet |
| 2nd Br 2nd | 2.78 x 3.56 | Broadloom, W/I Closet |
| 3rd Br 2nd | 6.07 x 3.86 | Broadloom, Large Closet, Large Window |
| Rec Bsmt | 4.83 x 6.53 | Laminate, 2 Pc Bath, Pot Lights |
| XXXXXXXX | XXX XX, XXXX |
XXXX XXX XXXX |
$XXX,XXX |
| XXX XX, XXXX |
XXXXXX XXX XXXX |
$XXX,XXX |
| XXXXXXXX XXXX | XXX XX, XXXX | $653,000 XXX XXXX |
| XXXXXXXX XXXXXX | XXX XX, XXXX | $659,900 XXX XXXX |

St Leo Catholic School
Elementary: CatholicMeadowcrest Public School
Elementary: PublicSt John Paull II Catholic Elementary School
Elementary: CatholicWinchester Public School
Elementary: PublicBlair Ridge Public School
Elementary: PublicBrooklin Village Public School
Elementary: PublicFather Donald MacLellan Catholic Sec Sch Catholic School
Secondary: CatholicÉSC Saint-Charles-Garnier
Secondary: CatholicBrooklin High School
Secondary: PublicAll Saints Catholic Secondary School
Secondary: CatholicFather Leo J Austin Catholic Secondary School
Secondary: CatholicSinclair Secondary School
Secondary: Public

