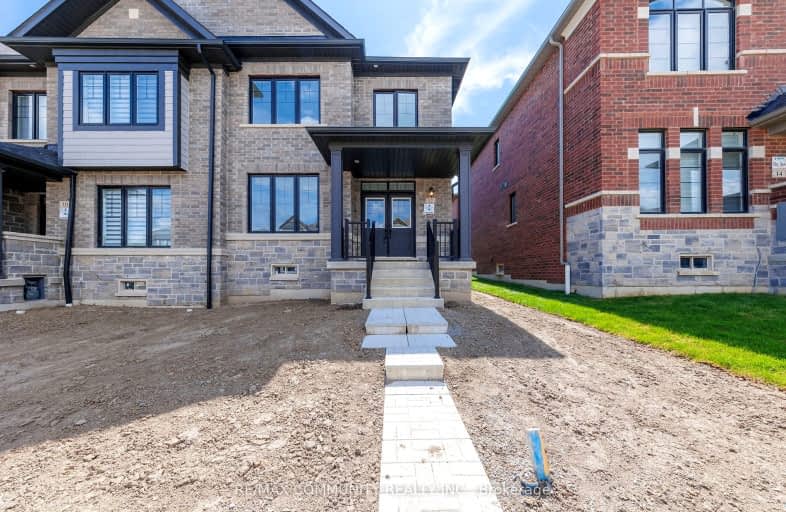Car-Dependent
- Almost all errands require a car.
Some Transit
- Most errands require a car.
Somewhat Bikeable
- Most errands require a car.

All Saints Elementary Catholic School
Elementary: CatholicColonel J E Farewell Public School
Elementary: PublicSt Luke the Evangelist Catholic School
Elementary: CatholicJack Miner Public School
Elementary: PublicCaptain Michael VandenBos Public School
Elementary: PublicWilliamsburg Public School
Elementary: PublicÉSC Saint-Charles-Garnier
Secondary: CatholicHenry Street High School
Secondary: PublicAll Saints Catholic Secondary School
Secondary: CatholicFather Leo J Austin Catholic Secondary School
Secondary: CatholicDonald A Wilson Secondary School
Secondary: PublicSinclair Secondary School
Secondary: Public-
Oh Bombay - Whitby
3100 Brock Street N, Unit A & B, Whitby, ON L1R 3J7 2.09km -
Lion & Unicorn Bar & Grill
965 Dundas Street W, Whitby, ON L1N 2N8 2.7km -
Laurel Inn
New Road, Robin Hoods Bay, Whitby YO22 4SE 5516.28km
-
Starbucks
3940 Brock St N, Whitby, ON L1R 2Y4 2.54km -
Tim Hortons
130 Taunton Rd West, Whitby, ON L1R 3H8 2.5km -
McDonald's
4100 Baldwin Street S, Whitby, ON L1R 3H8 2.72km
-
fit4less
3500 Brock Street N, Unit 1, Whitby, ON L1R 3J4 2.14km -
GoodLife Fitness
306 Rossland Road E, Ajax, ON L1Z 0L9 3.37km -
LA Fitness
350 Taunton Road East, Whitby, ON L1R 0H4 3.66km
-
Shoppers Drug Mart
910 Dundas Street W, Whitby, ON L1P 1P7 2.52km -
I.D.A. - Jerry's Drug Warehouse
223 Brock St N, Whitby, ON L1N 4N6 3.19km -
Shoppers Drug Mart
4081 Thickson Rd N, Whitby, ON L1R 2X3 4.93km
-
Oh Bombay - Whitby
3100 Brock Street N, Unit A & B, Whitby, ON L1R 3J7 2.09km -
Chatterpaul's
3500 Brock Street N, Whitby, ON L1R 3J4 2.09km -
Topper's Pizza
3500 Brock Street N, Whitby, ON L1R 3J4 2.17km
-
Whitby Mall
1615 Dundas Street E, Whitby, ON L1N 7G3 5.52km -
Oshawa Centre
419 King Street West, Oshawa, ON L1J 2K5 7.8km -
SmartCentres Pickering
1899 Brock Road, Pickering, ON L1V 4H7 9.45km
-
Real Canadian Superstore
200 Taunton Road West, Whitby, ON L1R 3H8 2.24km -
Joe's No Frills
920 Dundas Street W, Whitby, ON L1P 1P7 2.51km -
Shoppers Drug Mart
910 Dundas Street W, Whitby, ON L1P 1P7 2.52km
-
LCBO
629 Victoria Street W, Whitby, ON L1N 0E4 4.81km -
Liquor Control Board of Ontario
74 Thickson Road S, Whitby, ON L1N 7T2 5.34km -
LCBO
40 Kingston Road E, Ajax, ON L1T 4W4 5.37km
-
Carwash Central
800 Brock Street North, Whitby, ON L1N 4J5 2.57km -
Petro-Canada
10 Taunton Rd E, Whitby, ON L1R 3L5 2.69km -
Shine Auto Service
Whitby, ON M2J 1L4 2.75km
-
Cineplex Odeon
248 Kingston Road E, Ajax, ON L1S 1G1 4.43km -
Landmark Cinemas
75 Consumers Drive, Whitby, ON L1N 9S2 5.9km -
Regent Theatre
50 King Street E, Oshawa, ON L1H 1B3 9.23km
-
Whitby Public Library
701 Rossland Road E, Whitby, ON L1N 8Y9 3.01km -
Whitby Public Library
405 Dundas Street W, Whitby, ON L1N 6A1 3.21km -
Ajax Town Library
95 Magill Drive, Ajax, ON L1T 4M5 5.92km
-
Ontario Shores Centre for Mental Health Sciences
700 Gordon Street, Whitby, ON L1N 5S9 5.91km -
Lakeridge Health Ajax Pickering Hospital
580 Harwood Avenue S, Ajax, ON L1S 2J4 7.31km -
Family Care Foot Clinic
3800 Brock St. N., Whitby, ON L1R 3A5 2.42km
-
Baycliffe Park
67 Baycliffe Dr, Whitby ON L1P 1W7 0.71km -
Fallingbrook Park
3.65km -
Whitby Optimist Park
4.45km
-
RBC Royal Bank
480 Taunton Rd E (Baldwin), Whitby ON L1N 5R5 2.81km -
TD Bank Financial Group
404 Dundas St W, Whitby ON L1N 2M7 3.13km -
CIBC
101 Brock St N, Whitby ON L1N 4H3 3.36km








