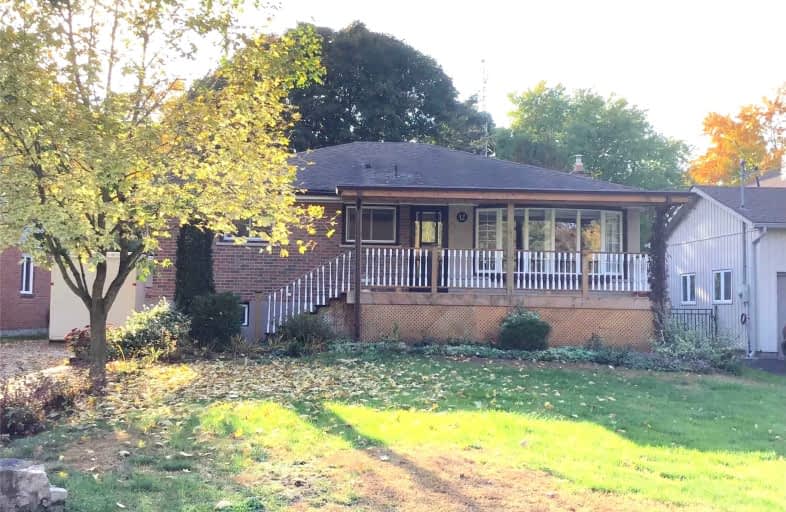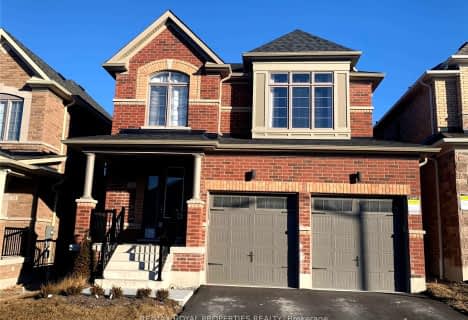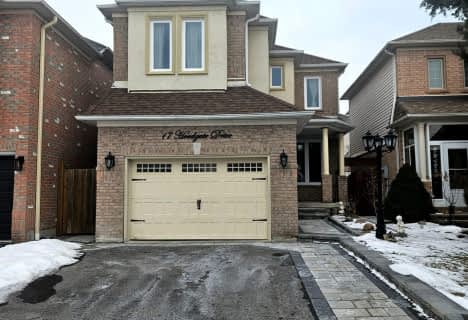
St Bridget Catholic School
Elementary: CatholicSt Luke the Evangelist Catholic School
Elementary: CatholicRomeo Dallaire Public School
Elementary: PublicWilliamsburg Public School
Elementary: PublicRobert Munsch Public School
Elementary: PublicChris Hadfield P.S. (Elementary)
Elementary: PublicÉSC Saint-Charles-Garnier
Secondary: CatholicBrooklin High School
Secondary: PublicAll Saints Catholic Secondary School
Secondary: CatholicDonald A Wilson Secondary School
Secondary: PublicNotre Dame Catholic Secondary School
Secondary: CatholicSinclair Secondary School
Secondary: Public- 3 bath
- 4 bed
Main -15 Robert Attersley Drive East, Whitby, Ontario • L1R 3E3 • Taunton North













