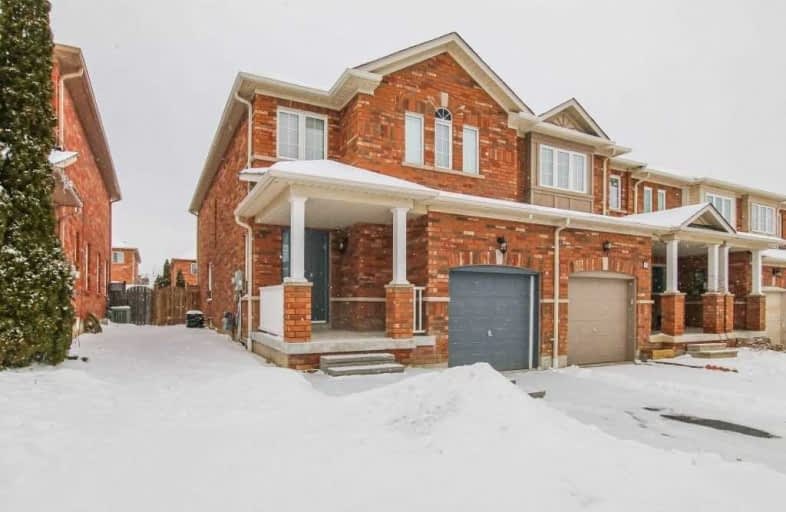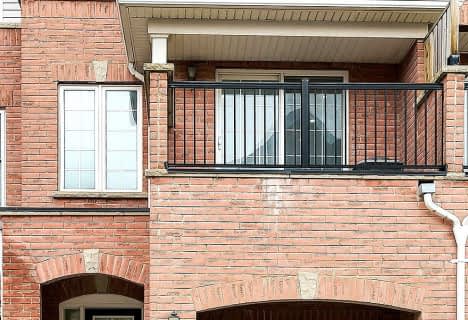
All Saints Elementary Catholic School
Elementary: Catholic
1.23 km
Colonel J E Farewell Public School
Elementary: Public
2.06 km
St Luke the Evangelist Catholic School
Elementary: Catholic
0.36 km
Jack Miner Public School
Elementary: Public
1.07 km
Captain Michael VandenBos Public School
Elementary: Public
0.64 km
Williamsburg Public School
Elementary: Public
0.25 km
ÉSC Saint-Charles-Garnier
Secondary: Catholic
1.91 km
Henry Street High School
Secondary: Public
4.24 km
All Saints Catholic Secondary School
Secondary: Catholic
1.25 km
Father Leo J Austin Catholic Secondary School
Secondary: Catholic
2.94 km
Donald A Wilson Secondary School
Secondary: Public
1.45 km
Sinclair Secondary School
Secondary: Public
3.17 km














