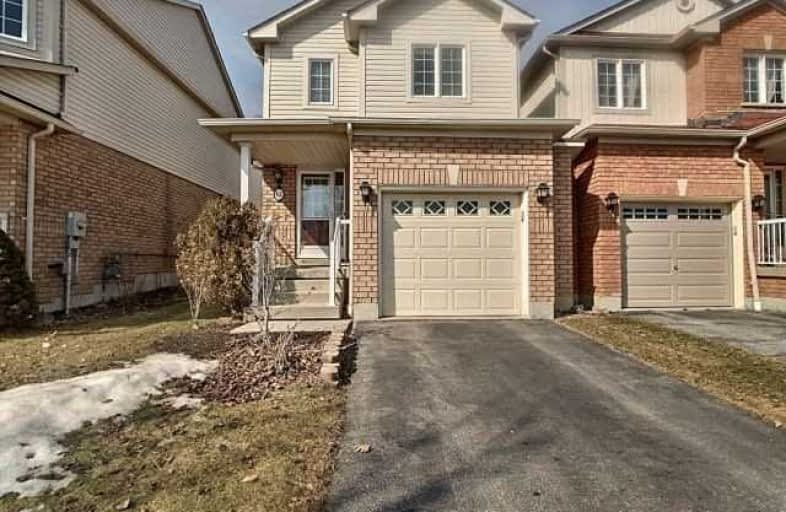Sold on Apr 04, 2019
Note: Property is not currently for sale or for rent.

-
Type: Link
-
Style: 2-Storey
-
Size: 1100 sqft
-
Lot Size: 26.71 x 105.46 Feet
-
Age: 16-30 years
-
Taxes: $4,103 per year
-
Days on Site: 9 Days
-
Added: Mar 27, 2019 (1 week on market)
-
Updated:
-
Last Checked: 2 months ago
-
MLS®#: E4394895
-
Listed By: Purplebricks, brokerage
Smaller Two Storey Link Home Perfect For A Young Family In A Nice Quiet North Whitby Location. Close To Many Amenities: Shopping, Park, Schools And Highway 407. All Appliances Included Fridge, Stove, Microwave, Dishwasher, Washer And Dryer. Shingles Were Done In 2017 And Garage Door Replaced In 2014. All Lighting Fixtures Included As Well As All Window Coverings. Basement Is Also Finished And Includes An On Demand Hot Water Tank (Which Is Rented).
Property Details
Facts for 12 Samandria Avenue, Whitby
Status
Days on Market: 9
Last Status: Sold
Sold Date: Apr 04, 2019
Closed Date: May 23, 2019
Expiry Date: Jul 25, 2019
Sold Price: $545,000
Unavailable Date: Apr 04, 2019
Input Date: Mar 27, 2019
Property
Status: Sale
Property Type: Link
Style: 2-Storey
Size (sq ft): 1100
Age: 16-30
Area: Whitby
Community: Taunton North
Availability Date: Flex
Inside
Bedrooms: 3
Bathrooms: 3
Kitchens: 1
Rooms: 5
Den/Family Room: No
Air Conditioning: Central Air
Fireplace: Yes
Central Vacuum: N
Washrooms: 3
Building
Basement: Finished
Heat Type: Forced Air
Heat Source: Gas
Exterior: Brick
Exterior: Vinyl Siding
Water Supply: Municipal
Special Designation: Unknown
Parking
Driveway: Front Yard
Garage Spaces: 1
Garage Type: Built-In
Covered Parking Spaces: 2
Fees
Tax Year: 2018
Tax Legal Description: Pt Lot 72, Pl 40M2062, Pt 3, 40R20970; S/T Right P
Taxes: $4,103
Land
Cross Street: Anderson St>east On
Municipality District: Whitby
Fronting On: North
Pool: None
Sewer: Sewers
Lot Depth: 105.46 Feet
Lot Frontage: 26.71 Feet
Acres: < .50
Rooms
Room details for 12 Samandria Avenue, Whitby
| Type | Dimensions | Description |
|---|---|---|
| Kitchen Main | 2.72 x 5.03 | |
| Living Main | 3.28 x 5.03 | |
| Master 2nd | 3.35 x 3.96 | |
| 2nd Br 2nd | 2.82 x 5.31 | |
| 3rd Br 2nd | 2.54 x 3.07 | |
| Cold/Cant Bsmt | 2.03 x 1.98 | |
| Laundry Bsmt | 1.88 x 7.95 | |
| Rec Bsmt | 3.15 x 7.77 |
| XXXXXXXX | XXX XX, XXXX |
XXXX XXX XXXX |
$XXX,XXX |
| XXX XX, XXXX |
XXXXXX XXX XXXX |
$XXX,XXX | |
| XXXXXXXX | XXX XX, XXXX |
XXXXXXX XXX XXXX |
|
| XXX XX, XXXX |
XXXXXX XXX XXXX |
$XXX,XXX | |
| XXXXXXXX | XXX XX, XXXX |
XXXXXXX XXX XXXX |
|
| XXX XX, XXXX |
XXXXXX XXX XXXX |
$XXX,XXX |
| XXXXXXXX XXXX | XXX XX, XXXX | $545,000 XXX XXXX |
| XXXXXXXX XXXXXX | XXX XX, XXXX | $549,900 XXX XXXX |
| XXXXXXXX XXXXXXX | XXX XX, XXXX | XXX XXXX |
| XXXXXXXX XXXXXX | XXX XX, XXXX | $575,000 XXX XXXX |
| XXXXXXXX XXXXXXX | XXX XX, XXXX | XXX XXXX |
| XXXXXXXX XXXXXX | XXX XX, XXXX | $579,000 XXX XXXX |

ÉIC Saint-Charles-Garnier
Elementary: CatholicSt Bernard Catholic School
Elementary: CatholicOrmiston Public School
Elementary: PublicFallingbrook Public School
Elementary: PublicSir Samuel Steele Public School
Elementary: PublicSt Mark the Evangelist Catholic School
Elementary: CatholicÉSC Saint-Charles-Garnier
Secondary: CatholicAll Saints Catholic Secondary School
Secondary: CatholicAnderson Collegiate and Vocational Institute
Secondary: PublicFather Leo J Austin Catholic Secondary School
Secondary: CatholicDonald A Wilson Secondary School
Secondary: PublicSinclair Secondary School
Secondary: Public

