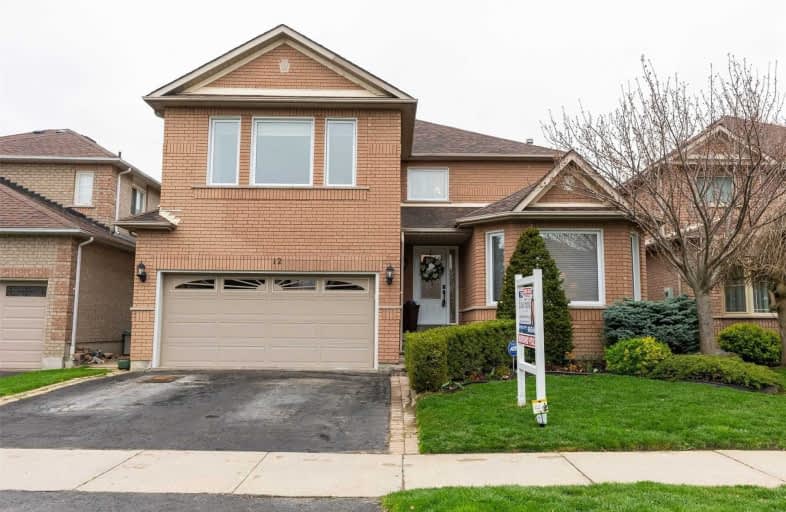Sold on May 06, 2021
Note: Property is not currently for sale or for rent.

-
Type: Detached
-
Style: 2-Storey
-
Size: 3000 sqft
-
Lot Size: 44.95 x 106.63 Feet
-
Age: No Data
-
Taxes: $6,775 per year
-
Days on Site: 6 Days
-
Added: Apr 30, 2021 (6 days on market)
-
Updated:
-
Last Checked: 3 months ago
-
MLS®#: E5214895
-
Listed By: Re/max rouge river realty ltd., brokerage
Get Ready To Splish Splash Your Summer Away In This Executive 5 Bedroom Immaculate Home W/ Inground Kidney Shaped Pool! Absolutely Stunning From Top To Bottom. Renovated Kitchen W/ Quartz Counters & Ss Appliances. Elegant Living & Dining Room, Walk Out To Patio & Private Fenced Yard & Pool. Ideal For Entertaining. Main Floor Family Room & Library W/ Gleaming Hardwood Floors. Spacious Master Retreat With Reno'd 5 Pc Ensuite!
Extras
Two Other Large Bedrooms Share A Jack & Jill Bath. Beautifullyl Maintained & Updated Throughout. Located In A Great Neighbourhood Close To Schools, Parks! Includes All Appliances, Light Fixtures, Window Coverings & Pool Equip
Property Details
Facts for 12 Sato Street, Whitby
Status
Days on Market: 6
Last Status: Sold
Sold Date: May 06, 2021
Closed Date: Aug 06, 2021
Expiry Date: Aug 31, 2021
Sold Price: $1,251,800
Unavailable Date: May 06, 2021
Input Date: Apr 30, 2021
Prior LSC: Listing with no contract changes
Property
Status: Sale
Property Type: Detached
Style: 2-Storey
Size (sq ft): 3000
Area: Whitby
Community: Williamsburg
Availability Date: 46-60
Inside
Bedrooms: 5
Bathrooms: 4
Kitchens: 1
Rooms: 10
Den/Family Room: Yes
Air Conditioning: Central Air
Fireplace: Yes
Laundry Level: Main
Washrooms: 4
Building
Basement: Unfinished
Heat Type: Forced Air
Heat Source: Gas
Exterior: Brick
Water Supply: Municipal
Special Designation: Unknown
Parking
Driveway: Pvt Double
Garage Spaces: 2
Garage Type: Attached
Covered Parking Spaces: 2
Total Parking Spaces: 4
Fees
Tax Year: 2020
Tax Legal Description: Plan 40M1736 Lot 35
Taxes: $6,775
Highlights
Feature: Fenced Yard
Feature: Park
Feature: Public Transit
Feature: Rec Centre
Feature: School
Land
Cross Street: Rossland/Sato
Municipality District: Whitby
Fronting On: East
Pool: Inground
Sewer: Sewers
Lot Depth: 106.63 Feet
Lot Frontage: 44.95 Feet
Zoning: Res
Rooms
Room details for 12 Sato Street, Whitby
| Type | Dimensions | Description |
|---|---|---|
| Kitchen Ground | 3.96 x 4.94 | Quartz Counter, Custom Backsplash, Pot Lights |
| Family Ground | 3.35 x 4.99 | Hardwood Floor, Large Window |
| Living Ground | 4.94 x 3.35 | Broadloom, French Doors, Large Window |
| Dining Ground | 4.30 x 4.05 | Hardwood Floor, Gas Fireplace, W/O To Patio |
| Library Ground | 4.30 x 4.05 | Hardwood Floor, Large Window |
| Master 2nd | 3.05 x 5.61 | Broadloom, 5 Pc Ensuite, W/I Closet |
| 2nd Br 2nd | 3.54 x 3.84 | Broadloom, Semi Ensuite, Double Closet |
| 3rd Br 2nd | 3.20 x 4.21 | Broadloom, Semi Ensuite, Double Closet |
| 4th Br 2nd | 3.05 x 3.84 | Broadloom, Ceiling Fan, Double Closet |
| 5th Br 2nd | 3.05 x 3.54 | Broadloom, Ceiling Fan, Double Closet |
| XXXXXXXX | XXX XX, XXXX |
XXXX XXX XXXX |
$X,XXX,XXX |
| XXX XX, XXXX |
XXXXXX XXX XXXX |
$XXX,XXX |
| XXXXXXXX XXXX | XXX XX, XXXX | $1,251,800 XXX XXXX |
| XXXXXXXX XXXXXX | XXX XX, XXXX | $995,000 XXX XXXX |

All Saints Elementary Catholic School
Elementary: CatholicEarl A Fairman Public School
Elementary: PublicOrmiston Public School
Elementary: PublicSt Matthew the Evangelist Catholic School
Elementary: CatholicJack Miner Public School
Elementary: PublicCaptain Michael VandenBos Public School
Elementary: PublicÉSC Saint-Charles-Garnier
Secondary: CatholicHenry Street High School
Secondary: PublicAll Saints Catholic Secondary School
Secondary: CatholicFather Leo J Austin Catholic Secondary School
Secondary: CatholicDonald A Wilson Secondary School
Secondary: PublicSinclair Secondary School
Secondary: Public

