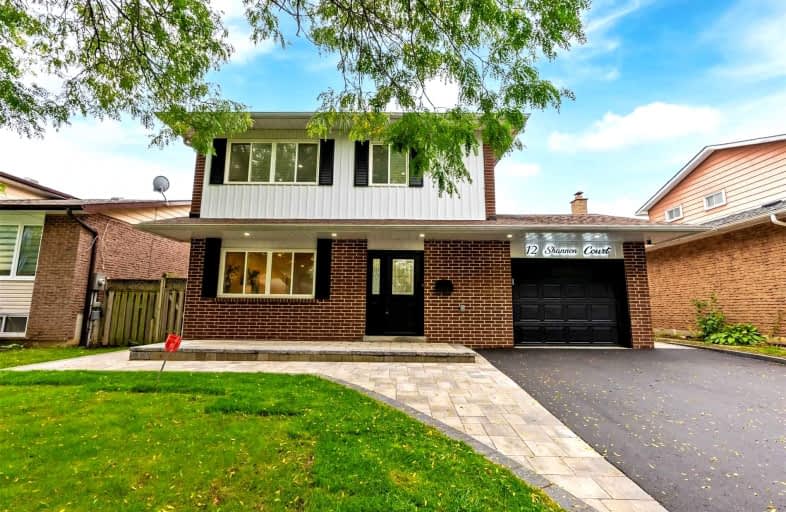
Earl A Fairman Public School
Elementary: Public
1.50 km
St John the Evangelist Catholic School
Elementary: Catholic
1.02 km
St Marguerite d'Youville Catholic School
Elementary: Catholic
0.24 km
West Lynde Public School
Elementary: Public
0.34 km
Sir William Stephenson Public School
Elementary: Public
1.33 km
Whitby Shores P.S. Public School
Elementary: Public
1.65 km
ÉSC Saint-Charles-Garnier
Secondary: Catholic
5.32 km
Henry Street High School
Secondary: Public
0.49 km
All Saints Catholic Secondary School
Secondary: Catholic
3.03 km
Anderson Collegiate and Vocational Institute
Secondary: Public
2.79 km
Father Leo J Austin Catholic Secondary School
Secondary: Catholic
4.74 km
Donald A Wilson Secondary School
Secondary: Public
2.83 km













