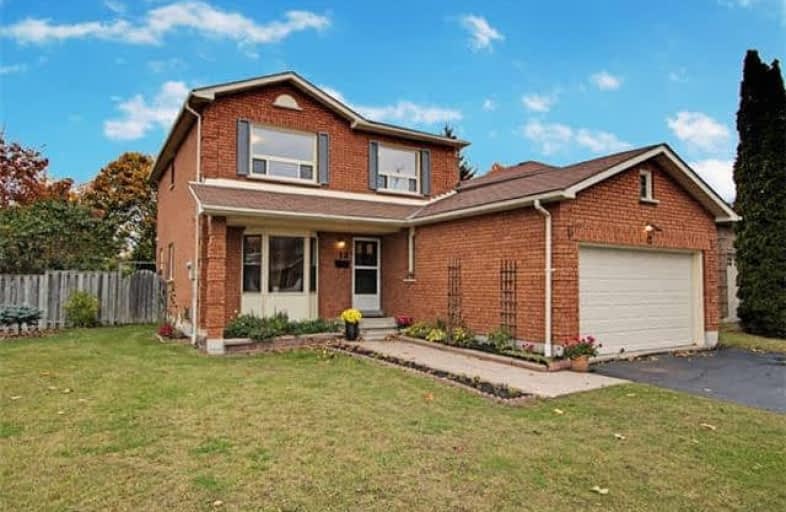
St Theresa Catholic School
Elementary: Catholic
1.69 km
St Paul Catholic School
Elementary: Catholic
1.12 km
Glen Dhu Public School
Elementary: Public
0.95 km
John Dryden Public School
Elementary: Public
1.39 km
St Mark the Evangelist Catholic School
Elementary: Catholic
1.38 km
Pringle Creek Public School
Elementary: Public
1.16 km
Father Donald MacLellan Catholic Sec Sch Catholic School
Secondary: Catholic
2.43 km
Monsignor Paul Dwyer Catholic High School
Secondary: Catholic
2.64 km
R S Mclaughlin Collegiate and Vocational Institute
Secondary: Public
2.68 km
Anderson Collegiate and Vocational Institute
Secondary: Public
1.59 km
Father Leo J Austin Catholic Secondary School
Secondary: Catholic
1.61 km
Sinclair Secondary School
Secondary: Public
2.38 km






