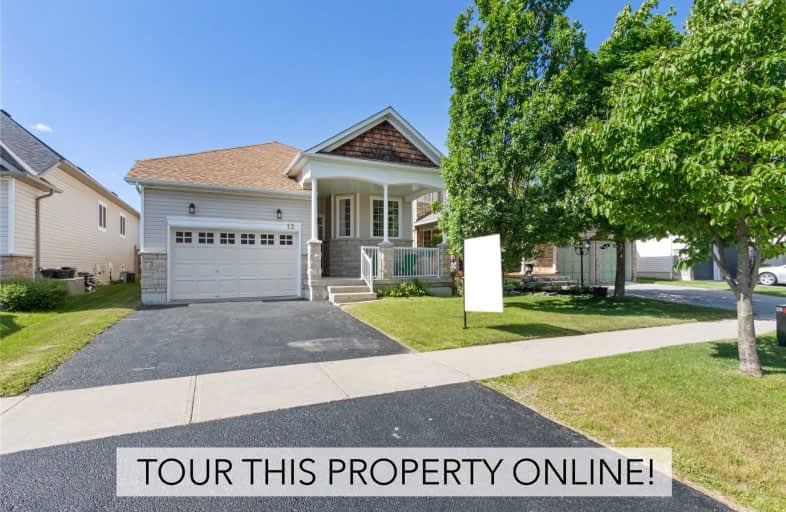Note: Property is not currently for sale or for rent.

-
Type: Detached
-
Style: Bungalow
-
Lot Size: 40.03 x 114.83 Feet
-
Age: No Data
-
Taxes: $5,265 per year
-
Days on Site: 17 Days
-
Added: Jun 15, 2020 (2 weeks on market)
-
Updated:
-
Last Checked: 2 months ago
-
MLS®#: E4793829
-
Listed By: Tanya tierney team realty inc., brokerage
Immaculate 2+1 Bdrm Bungalow Situated In The Heart Of Brooklin! This Well Maintained Family Home Features A Sun Filled Open Concept Design With Gleaming Hrdwd Floors Throughout The Main Level. Inviting Foyer Leads To The Dining Area That Is Open To The Spacious Living Rm With Backyard Views! The Kitchen Offers A Beautiful Backsplash, Gas Range Stove & Breakfast Area. 2 Generous Sized Bedrooms Including The Master Retreat With 4Pc Ensuite & Walk-In Closet!
Extras
Room To Grow In The Fully Finished Basement Complete With Above Grade Windows, 3rd Bdrm & Huge Rec Room! Private Backyard Offers Interlocking Patio & Mature Trees - Perfect For Entertaining! Steps From Schools, Parks, Shops & 407 Access!
Property Details
Facts for 12 Tunney Place, Whitby
Status
Days on Market: 17
Last Status: Sold
Sold Date: Jul 02, 2020
Closed Date: Jul 31, 2020
Expiry Date: Sep 30, 2020
Sold Price: $677,500
Unavailable Date: Jul 02, 2020
Input Date: Jun 15, 2020
Property
Status: Sale
Property Type: Detached
Style: Bungalow
Area: Whitby
Community: Brooklin
Availability Date: Immed/Tba
Inside
Bedrooms: 2
Bedrooms Plus: 1
Bathrooms: 3
Kitchens: 1
Rooms: 6
Den/Family Room: No
Air Conditioning: Central Air
Fireplace: No
Laundry Level: Main
Central Vacuum: Y
Washrooms: 3
Utilities
Electricity: Yes
Gas: Yes
Cable: Available
Telephone: Available
Building
Basement: Finished
Heat Type: Forced Air
Heat Source: Gas
Exterior: Brick
Exterior: Vinyl Siding
Elevator: N
Water Supply: Municipal
Physically Handicapped-Equipped: N
Special Designation: Unknown
Retirement: N
Parking
Driveway: Private
Garage Spaces: 2
Garage Type: Attached
Covered Parking Spaces: 3
Total Parking Spaces: 4
Fees
Tax Year: 2019
Tax Legal Description: Lot 26, Plan 40M2061, Whitby, Regional**
Taxes: $5,265
Highlights
Feature: Fenced Yard
Feature: Park
Feature: Place Of Worship
Feature: Public Transit
Feature: Rec Centre
Feature: School
Land
Cross Street: Carnwith Dr W & Ashb
Municipality District: Whitby
Fronting On: North
Pool: None
Sewer: Sewers
Lot Depth: 114.83 Feet
Lot Frontage: 40.03 Feet
Acres: < .50
Zoning: Residential
Additional Media
- Virtual Tour: https://tour.homeontour.com/12-tunney-pl-brooklin-on-l1m2g2?branded=0
Rooms
Room details for 12 Tunney Place, Whitby
| Type | Dimensions | Description |
|---|---|---|
| Dining Main | 3.26 x 7.04 | Open Concept, Window, Hardwood Floor |
| Living Main | 3.26 x 7.04 | Combined W/Living, O/Looks Backyard, Hardwood Floor |
| Kitchen Main | 2.56 x 4.78 | Backsplash, B/I Dishwasher, Ceramic Floor |
| Breakfast Main | 2.56 x 4.78 | Combined W/Kitchen, Window, Ceramic Floor |
| Master Main | 3.17 x 4.30 | 4 Pc Ensuite, W/I Closet, Hardwood Floor |
| 2nd Br Main | 2.99 x 3.63 | W/I Closet, Closet, Hardwood Floor |
| Laundry Bsmt | 1.98 x 2.28 | Access To Garage, Laundry Sink, Ceramic Floor |
| Rec Bsmt | 5.18 x 6.37 | Above Grade Window, Open Concept, Laminate |
| Br Bsmt | 2.47 x 3.23 | Above Grade Window, Closet, Laminate |
| Utility Bsmt | 8.14 x 9.02 | Unfinished, Above Grade Window, Concrete Floor |
| XXXXXXXX | XXX XX, XXXX |
XXXX XXX XXXX |
$XXX,XXX |
| XXX XX, XXXX |
XXXXXX XXX XXXX |
$XXX,XXX |
| XXXXXXXX XXXX | XXX XX, XXXX | $677,500 XXX XXXX |
| XXXXXXXX XXXXXX | XXX XX, XXXX | $699,900 XXX XXXX |

St Leo Catholic School
Elementary: CatholicMeadowcrest Public School
Elementary: PublicSt Bridget Catholic School
Elementary: CatholicWinchester Public School
Elementary: PublicBrooklin Village Public School
Elementary: PublicChris Hadfield P.S. (Elementary)
Elementary: PublicÉSC Saint-Charles-Garnier
Secondary: CatholicBrooklin High School
Secondary: PublicAll Saints Catholic Secondary School
Secondary: CatholicFather Leo J Austin Catholic Secondary School
Secondary: CatholicDonald A Wilson Secondary School
Secondary: PublicSinclair Secondary School
Secondary: Public


