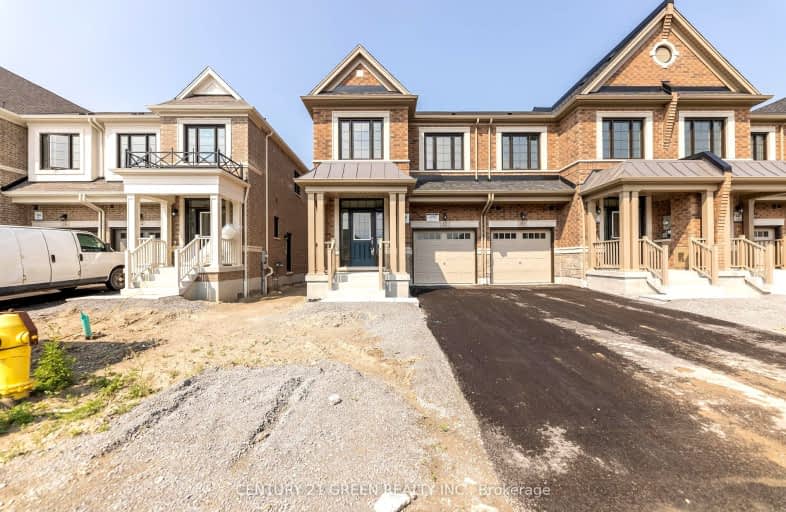Car-Dependent
- Almost all errands require a car.
1
/100
Some Transit
- Most errands require a car.
34
/100
Somewhat Bikeable
- Almost all errands require a car.
23
/100

All Saints Elementary Catholic School
Elementary: Catholic
1.73 km
Colonel J E Farewell Public School
Elementary: Public
1.91 km
St Luke the Evangelist Catholic School
Elementary: Catholic
1.40 km
Jack Miner Public School
Elementary: Public
2.20 km
Captain Michael VandenBos Public School
Elementary: Public
1.31 km
Williamsburg Public School
Elementary: Public
0.90 km
ÉSC Saint-Charles-Garnier
Secondary: Catholic
3.02 km
Henry Street High School
Secondary: Public
4.43 km
All Saints Catholic Secondary School
Secondary: Catholic
1.68 km
Donald A Wilson Secondary School
Secondary: Public
1.79 km
Notre Dame Catholic Secondary School
Secondary: Catholic
3.80 km
J Clarke Richardson Collegiate
Secondary: Public
3.77 km
-
Baycliffe Park
67 Baycliffe Dr, Whitby ON L1P 1W7 0.77km -
Country Lane Park
Whitby ON 1.4km -
Whitby Soccer Dome
695 ROSSLAND Rd W, Whitby ON 1.83km
-
BMO Bank of Montreal
3960 Brock St N (Taunton), Whitby ON L1R 3E1 2.61km -
TD Bank Financial Group
110 Taunton Rd W, Whitby ON L1R 3H8 2.82km -
BMO Bank of Montreal
1991 Salem Rd N, Ajax ON L1T 0J9 3.56km














