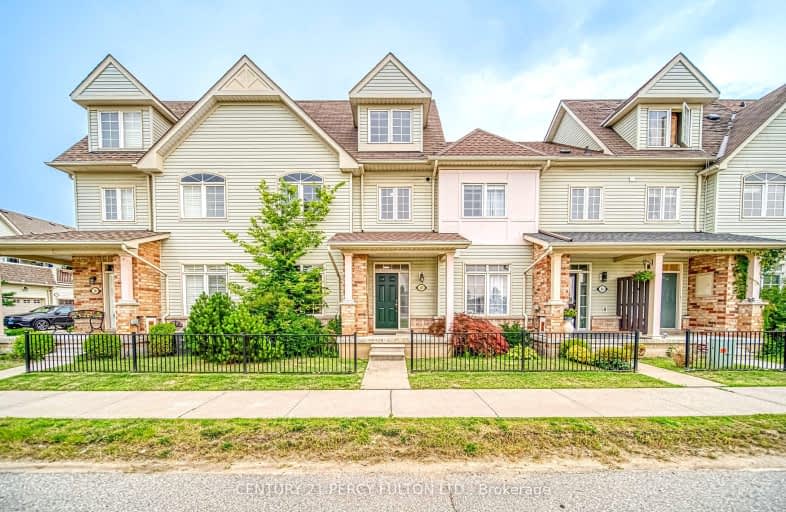Very Walkable
- Most errands can be accomplished on foot.
74
/100
Some Transit
- Most errands require a car.
42
/100
Bikeable
- Some errands can be accomplished on bike.
66
/100

St Bernard Catholic School
Elementary: Catholic
1.29 km
Ormiston Public School
Elementary: Public
0.94 km
Fallingbrook Public School
Elementary: Public
1.49 km
St Matthew the Evangelist Catholic School
Elementary: Catholic
0.71 km
Glen Dhu Public School
Elementary: Public
0.98 km
Jack Miner Public School
Elementary: Public
1.46 km
ÉSC Saint-Charles-Garnier
Secondary: Catholic
2.15 km
All Saints Catholic Secondary School
Secondary: Catholic
1.75 km
Anderson Collegiate and Vocational Institute
Secondary: Public
2.17 km
Father Leo J Austin Catholic Secondary School
Secondary: Catholic
1.40 km
Donald A Wilson Secondary School
Secondary: Public
1.79 km
Sinclair Secondary School
Secondary: Public
2.19 km






