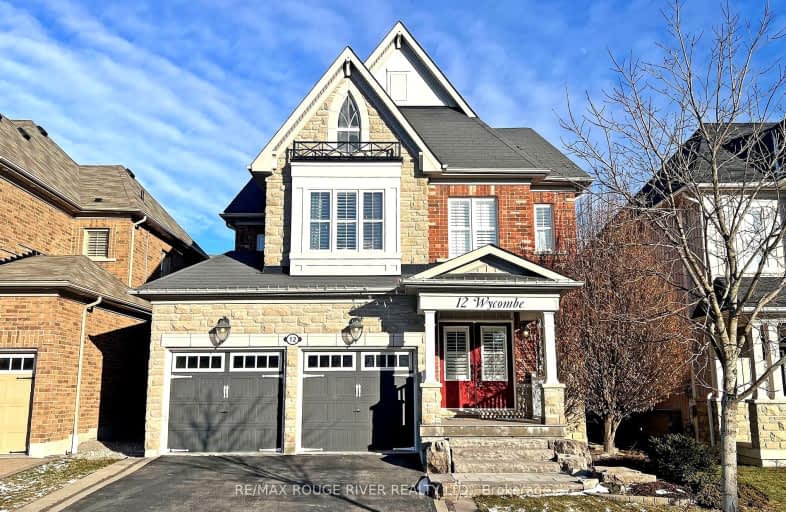Car-Dependent
- Almost all errands require a car.
Some Transit
- Most errands require a car.
Somewhat Bikeable
- Most errands require a car.

St Leo Catholic School
Elementary: CatholicMeadowcrest Public School
Elementary: PublicSt John Paull II Catholic Elementary School
Elementary: CatholicWinchester Public School
Elementary: PublicBlair Ridge Public School
Elementary: PublicBrooklin Village Public School
Elementary: PublicFather Donald MacLellan Catholic Sec Sch Catholic School
Secondary: CatholicÉSC Saint-Charles-Garnier
Secondary: CatholicBrooklin High School
Secondary: PublicMonsignor Paul Dwyer Catholic High School
Secondary: CatholicFather Leo J Austin Catholic Secondary School
Secondary: CatholicSinclair Secondary School
Secondary: Public-
Brooklin Pub & Grill
15 Baldwin Street N, Brooklin, ON L1M 1A2 2.68km -
The Canadian Brewhouse
2710 Simcoe Street North, Oshawa, ON L1L 0R1 3.23km -
E P Taylor's
2000 Simcoe Street N, Oshawa, ON L1H 7K4 5.13km
-
The Station: Traditional European Bakery
72 Baldwin Street, Unit 103A, Brooklin, ON L1M 1A3 2.31km -
The Goodberry
55 Baldwin Street, Whitby, ON L1M 1A2 2.36km -
Coffee Culture
16 Winchester Road E, Whitby, ON L1M 1B4 2.46km
-
Orangetheory Fitness Whitby
4071 Thickson Rd N, Whitby, ON L1R 2X3 5.8km -
LA Fitness
350 Taunton Road East, Whitby, ON L1R 0H4 5.88km -
Durham Ultimate Fitness Club
69 Taunton Road West, Oshawa, ON L1G 7B4 6.82km
-
IDA Windfields Pharmacy & Medical Centre
2620 Simcoe Street N, Unit 1, Oshawa, ON L1L 0R1 3.22km -
Shoppers Drug Mart
4081 Thickson Rd N, Whitby, ON L1R 2X3 5.79km -
Shoppers Drug Mart
300 Taunton Road E, Oshawa, ON L1G 7T4 7.4km
-
Manhattin Kitchen & Eatery
200 Carnwith Drive E, Whitby, ON L1M 0A1 0.79km -
Domino's Pizza
200 Carnwith Drive E, Brooklin, ON L1M 0A1 0.79km -
The Joint BBQ
615 Winchester Road E, Eldorado Golf Club, Whitby, ON L1M 1X7 1.83km
-
Costco Wholesale
100 Windfields Farm Drive E, Oshawa, ON L1L 0R8 3.74km -
Shoppers Drug Mart
4081 Thickson Rd N, Whitby, ON L1R 2X3 5.79km -
Dollar Tree
690 Taunton Rd E, Whitby, ON L1R 2K4 5.8km
-
Farm Boy
360 Taunton Road E, Whitby, ON L1R 0H4 5.89km -
Bulk Barn
150 Taunton Road W, Whitby, ON L1R 3H8 6.74km -
Real Canadian Superstore
200 Taunton Road West, Whitby, ON L1R 3H8 6.89km
-
The Beer Store
200 Ritson Road N, Oshawa, ON L1H 5J8 10.22km -
Liquor Control Board of Ontario
74 Thickson Road S, Whitby, ON L1N 7T2 10.26km -
LCBO
400 Gibb Street, Oshawa, ON L1J 0B2 11.07km
-
Esso
485 Winchester Road E, Whitby, ON L1M 1X5 1.94km -
Esso
3309 Simcoe Street N, Oshawa, ON L1H 7K4 2.74km -
Shell
3 Baldwin Street, Whitby, ON L1M 1A2 2.73km
-
Cineplex Odeon
1351 Grandview Street N, Oshawa, ON L1K 0G1 9.23km -
Regent Theatre
50 King Street E, Oshawa, ON L1H 1B3 10.66km -
Landmark Cinemas
75 Consumers Drive, Whitby, ON L1N 9S2 11.91km
-
Whitby Public Library
701 Rossland Road E, Whitby, ON L1N 8Y9 8.3km -
Whitby Public Library
405 Dundas Street W, Whitby, ON L1N 6A1 10.67km -
Oshawa Public Library, McLaughlin Branch
65 Bagot Street, Oshawa, ON L1H 1N2 10.8km
-
Lakeridge Health
1 Hospital Court, Oshawa, ON L1G 2B9 10.12km -
Ontario Shores Centre for Mental Health Sciences
700 Gordon Street, Whitby, ON L1N 5S9 14km -
Lakeridge Health Ajax Pickering Hospital
580 Harwood Avenue S, Ajax, ON L1S 2J4 16.34km
-
Cachet Park
140 Cachet Blvd, Whitby ON 1.05km -
Optimist Park
Cassels rd, Brooklin ON 1.67km -
Vipond Park
100 Vipond Rd, Whitby ON L1M 1K8 2.98km
-
President's Choice Financial ATM
300 Taunton Rd E, Oshawa ON L1G 7T4 7.31km -
BMO Bank of Montreal
1377 Wilson Rd N, Oshawa ON L1K 2Z5 7.83km -
RBC Royal Bank
800 Taunton Rd E (Harmony Rd), Oshawa ON L1K 1B7 8.34km
- 3 bath
- 4 bed
- 2000 sqft
324 Windfields Farm Drive West, Oshawa, Ontario • L1L 0M3 • Windfields














