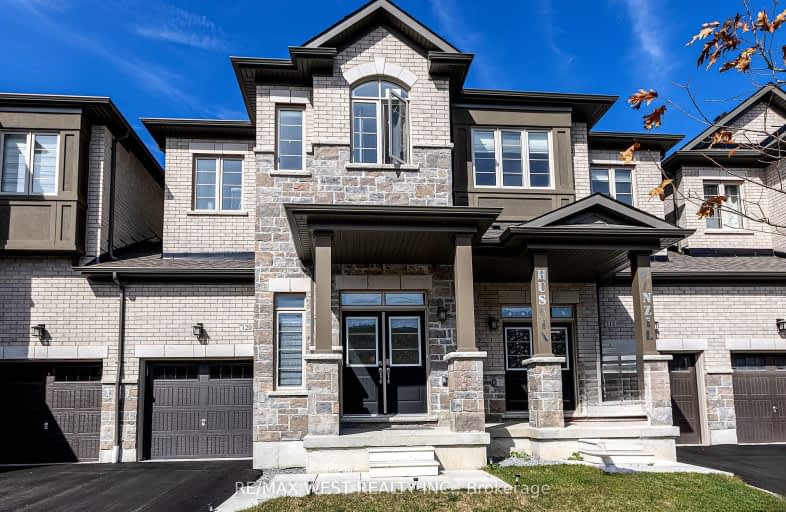Car-Dependent
- Almost all errands require a car.
5
/100
Some Transit
- Most errands require a car.
39
/100
Somewhat Bikeable
- Most errands require a car.
31
/100

All Saints Elementary Catholic School
Elementary: Catholic
0.90 km
Colonel J E Farewell Public School
Elementary: Public
0.78 km
St Luke the Evangelist Catholic School
Elementary: Catholic
1.33 km
Jack Miner Public School
Elementary: Public
2.05 km
Captain Michael VandenBos Public School
Elementary: Public
0.94 km
Williamsburg Public School
Elementary: Public
1.21 km
ÉSC Saint-Charles-Garnier
Secondary: Catholic
3.13 km
Henry Street High School
Secondary: Public
3.28 km
All Saints Catholic Secondary School
Secondary: Catholic
0.81 km
Father Leo J Austin Catholic Secondary School
Secondary: Catholic
3.68 km
Donald A Wilson Secondary School
Secondary: Public
0.80 km
Sinclair Secondary School
Secondary: Public
4.15 km
-
Country Lane Park
Whitby ON 1.38km -
Hobbs Park
28 Westport Dr, Whitby ON L1R 0J3 2.7km -
Central Park
Michael Blvd, Whitby ON 2.91km
-
RBC Royal Bank
480 Taunton Rd E (Baldwin), Whitby ON L1N 5R5 3.06km -
CIBC
308 Taunton Rd E, Whitby ON L1R 0H4 3.74km -
Localcoin Bitcoin ATM - Anderson Jug City
728 Anderson St, Whitby ON L1N 3V6 3.76km






