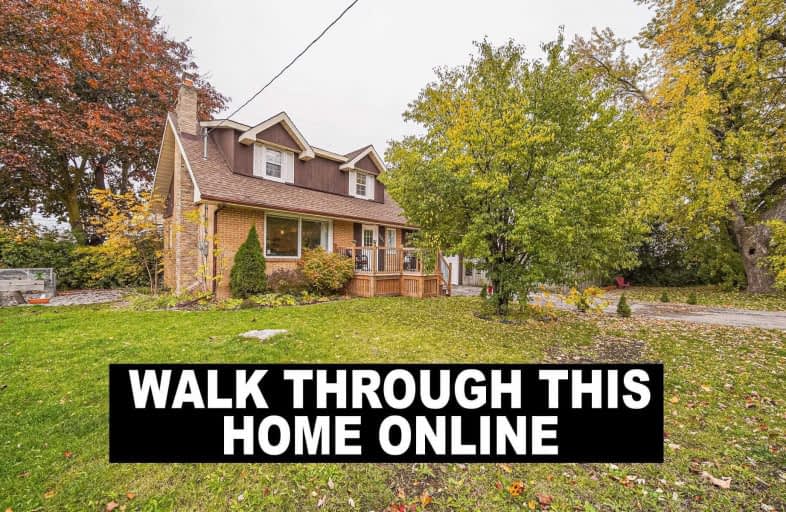
3D Walkthrough

St Marguerite d'Youville Catholic School
Elementary: Catholic
1.40 km
ÉÉC Jean-Paul II
Elementary: Catholic
1.34 km
West Lynde Public School
Elementary: Public
1.46 km
Sir William Stephenson Public School
Elementary: Public
0.20 km
Whitby Shores P.S. Public School
Elementary: Public
1.86 km
Julie Payette
Elementary: Public
1.94 km
Henry Street High School
Secondary: Public
0.91 km
All Saints Catholic Secondary School
Secondary: Catholic
3.85 km
Anderson Collegiate and Vocational Institute
Secondary: Public
2.32 km
Father Leo J Austin Catholic Secondary School
Secondary: Catholic
4.87 km
Donald A Wilson Secondary School
Secondary: Public
3.67 km
Sinclair Secondary School
Secondary: Public
5.75 km













