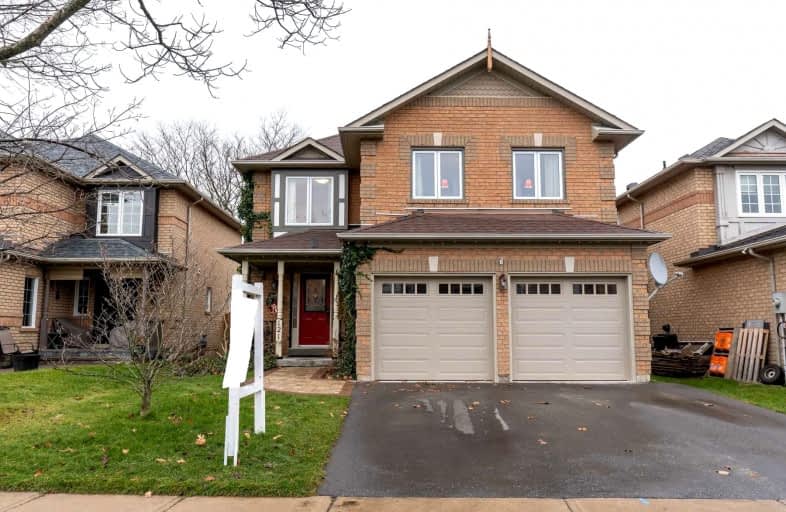
3D Walkthrough

St Leo Catholic School
Elementary: Catholic
1.25 km
Meadowcrest Public School
Elementary: Public
1.28 km
St John Paull II Catholic Elementary School
Elementary: Catholic
1.31 km
Winchester Public School
Elementary: Public
0.91 km
Blair Ridge Public School
Elementary: Public
1.37 km
Brooklin Village Public School
Elementary: Public
1.92 km
ÉSC Saint-Charles-Garnier
Secondary: Catholic
3.94 km
Brooklin High School
Secondary: Public
1.73 km
All Saints Catholic Secondary School
Secondary: Catholic
6.54 km
Father Leo J Austin Catholic Secondary School
Secondary: Catholic
4.68 km
Donald A Wilson Secondary School
Secondary: Public
6.73 km
Sinclair Secondary School
Secondary: Public
3.79 km






