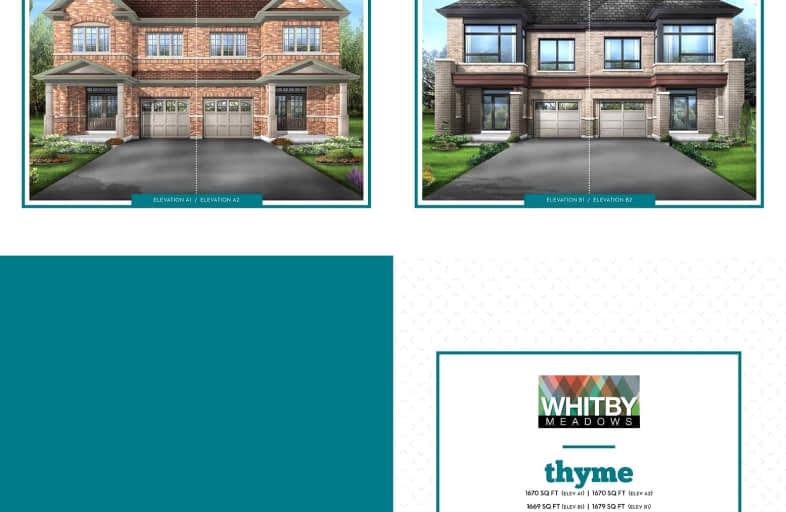Car-Dependent
- Almost all errands require a car.
1
/100
Some Transit
- Most errands require a car.
36
/100
Somewhat Bikeable
- Almost all errands require a car.
20
/100

All Saints Elementary Catholic School
Elementary: Catholic
1.47 km
Colonel J E Farewell Public School
Elementary: Public
1.75 km
St Luke the Evangelist Catholic School
Elementary: Catholic
1.13 km
Jack Miner Public School
Elementary: Public
1.94 km
Captain Michael VandenBos Public School
Elementary: Public
1.03 km
Williamsburg Public School
Elementary: Public
0.66 km
ÉSC Saint-Charles-Garnier
Secondary: Catholic
2.81 km
Henry Street High School
Secondary: Public
4.24 km
All Saints Catholic Secondary School
Secondary: Catholic
1.42 km
Father Leo J Austin Catholic Secondary School
Secondary: Catholic
3.79 km
Donald A Wilson Secondary School
Secondary: Public
1.54 km
Sinclair Secondary School
Secondary: Public
4.07 km











