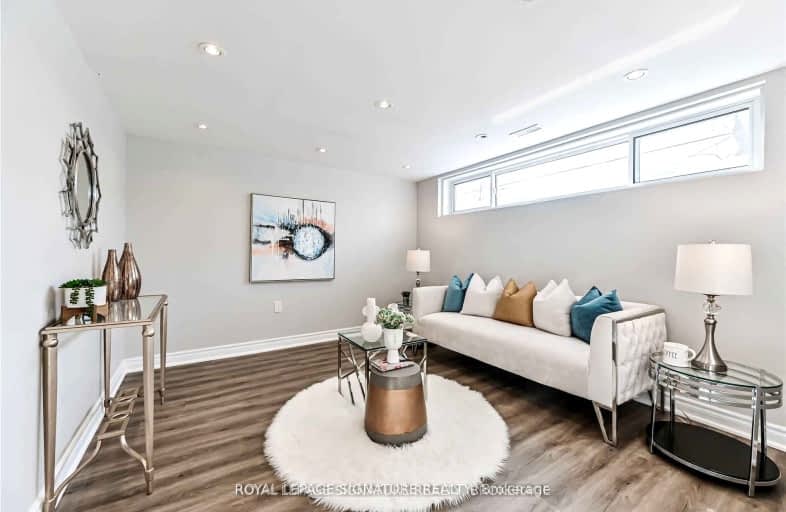Car-Dependent
- Almost all errands require a car.
Some Transit
- Most errands require a car.
Bikeable
- Some errands can be accomplished on bike.

St Theresa Catholic School
Elementary: CatholicDr Robert Thornton Public School
Elementary: PublicÉÉC Jean-Paul II
Elementary: CatholicC E Broughton Public School
Elementary: PublicBellwood Public School
Elementary: PublicPringle Creek Public School
Elementary: PublicFather Donald MacLellan Catholic Sec Sch Catholic School
Secondary: CatholicHenry Street High School
Secondary: PublicMonsignor Paul Dwyer Catholic High School
Secondary: CatholicR S Mclaughlin Collegiate and Vocational Institute
Secondary: PublicAnderson Collegiate and Vocational Institute
Secondary: PublicFather Leo J Austin Catholic Secondary School
Secondary: Catholic-
Billie Jax Grill & Bar
1608 Dundas Street E, Whitby, ON L1N 2K8 0.53km -
Sham Rock’s Pub & Grill House
1100 Dundas Street E, Whitby, ON L1N 2K2 0.56km -
Shadow Eagle Resto Bar & Grill
11-1801 Dundas Street E, Whitby, ON L1N 7C5 1.16km
-
Coffee Culture
1525 Dundas St E, Whitby, ON L1P 0.28km -
Starbucks
80 Thickson Road S, Whitby, ON L1N 7T2 0.61km -
McDonald's
1615 Dundas St E, Whitby, ON L1N 2L1 0.62km
-
F45 Training Oshawa Central
500 King St W, Oshawa, ON L1J 2K9 3km -
Womens Fitness Clubs of Canada
201-7 Rossland Rd E, Ajax, ON L1Z 0T4 8.76km -
Womens Fitness Clubs of Canada
1355 Kingston Road, Unit 166, Pickering, ON L1V 1B8 14.62km
-
Shoppers Drug Mart
1801 Dundas Street E, Whitby, ON L1N 2L3 1.13km -
I.D.A. - Jerry's Drug Warehouse
223 Brock St N, Whitby, ON L1N 4N6 2km -
Rexall
438 King Street W, Oshawa, ON L1J 2K9 3.17km
-
Pho Sam
1525 Dundas Street E, Unit 2 & 3, Whitby, ON L1N 2K6 0.3km -
Popeyes Louisiana Kitchen
1525 Dundas Street E, Unit 4, Whitby, ON L1N 2K6 0.31km -
Domino's Pizza
1525 Dundas Street E, Whitby, ON L1N 2K6 0.33km
-
Whitby Mall
1615 Dundas Street E, Whitby, ON L1N 7G3 0.71km -
Oshawa Centre
419 King Street W, Oshawa, ON L1J 2K5 3.13km -
The Brick Outlet
1540 Dundas St E, Whitby, ON L1N 2K7 0.39km
-
Metro
70 Thickson Rd S, Whitby, ON L1N 7T2 0.5km -
Sobeys
1615 Dundas Street E, Whitby, ON L1N 2L1 0.62km -
Healthy Planet Whitby
80 Thickson Road South, Unit 3, Whitby, ON L1N 7T2 0.71km
-
Liquor Control Board of Ontario
15 Thickson Road N, Whitby, ON L1N 8W7 0.48km -
LCBO
400 Gibb Street, Oshawa, ON L1J 0B2 3.41km -
LCBO
629 Victoria Street W, Whitby, ON L1N 0E4 3.82km
-
Midway Nissan
1300 Dundas Street East, Whitby, ON L1N 2K5 0.19km -
Gus Brown Buick GMC
1201 Dundas Street E, Whitby, ON L1N 2K6 0.41km -
Petro-Canada
1602 Dundas St E, Whitby, ON L1N 2K8 0.49km
-
Landmark Cinemas
75 Consumers Drive, Whitby, ON L1N 9S2 2km -
Regent Theatre
50 King Street E, Oshawa, ON L1H 1B4 4.71km -
Cineplex Odeon
248 Kingston Road E, Ajax, ON L1S 1G1 7.77km
-
Whitby Public Library
701 Rossland Road E, Whitby, ON L1N 8Y9 2.22km -
Whitby Public Library
405 Dundas Street W, Whitby, ON L1N 6A1 2.41km -
Oshawa Public Library, McLaughlin Branch
65 Bagot Street, Oshawa, ON L1H 1N2 4.38km
-
Lakeridge Health
1 Hospital Court, Oshawa, ON L1G 2B9 4.07km -
Ontario Shores Centre for Mental Health Sciences
700 Gordon Street, Whitby, ON L1N 5S9 4.81km -
Lakeridge Health Ajax Pickering Hospital
580 Harwood Avenue S, Ajax, ON L1S 2J4 9.64km
-
Fallingbrook Park
2.21km -
E. A. Fairman park
2.77km -
Darren Park
75 Darren Ave, Whitby ON 3.5km
-
CIBC
80 Thickson Rd N, Whitby ON L1N 3R1 0.7km -
Localcoin Bitcoin ATM - Anderson Jug City
728 Anderson St, Whitby ON L1N 3V6 1.12km -
RBC Royal Bank
714 Rossland Rd E (Garden), Whitby ON L1N 9L3 2.21km














