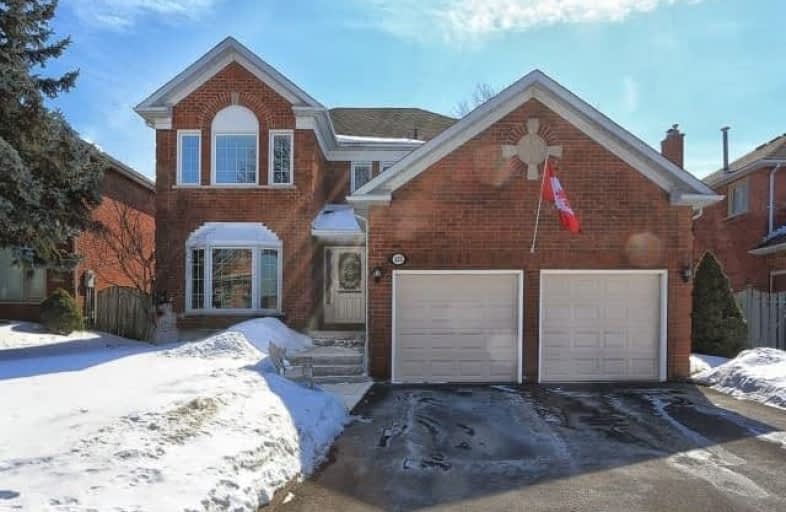
St Theresa Catholic School
Elementary: Catholic
1.46 km
St Paul Catholic School
Elementary: Catholic
1.12 km
Dr Robert Thornton Public School
Elementary: Public
1.20 km
C E Broughton Public School
Elementary: Public
1.55 km
Glen Dhu Public School
Elementary: Public
1.08 km
Pringle Creek Public School
Elementary: Public
0.99 km
Father Donald MacLellan Catholic Sec Sch Catholic School
Secondary: Catholic
2.49 km
Monsignor Paul Dwyer Catholic High School
Secondary: Catholic
2.71 km
R S Mclaughlin Collegiate and Vocational Institute
Secondary: Public
2.71 km
Anderson Collegiate and Vocational Institute
Secondary: Public
1.37 km
Father Leo J Austin Catholic Secondary School
Secondary: Catholic
1.80 km
Sinclair Secondary School
Secondary: Public
2.59 km





