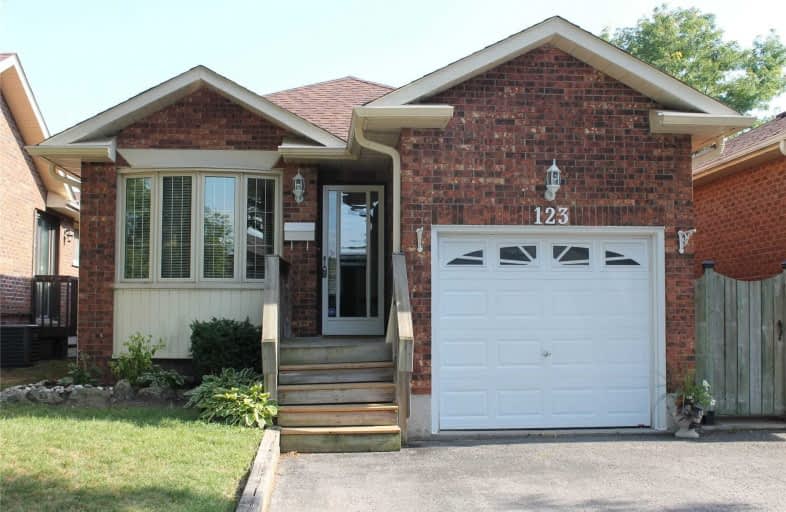
St Theresa Catholic School
Elementary: Catholic
1.20 km
St Bernard Catholic School
Elementary: Catholic
1.84 km
C E Broughton Public School
Elementary: Public
1.13 km
Glen Dhu Public School
Elementary: Public
1.05 km
Pringle Creek Public School
Elementary: Public
0.42 km
Julie Payette
Elementary: Public
1.30 km
ÉSC Saint-Charles-Garnier
Secondary: Catholic
3.30 km
Henry Street High School
Secondary: Public
2.92 km
Anderson Collegiate and Vocational Institute
Secondary: Public
1.02 km
Father Leo J Austin Catholic Secondary School
Secondary: Catholic
1.88 km
Donald A Wilson Secondary School
Secondary: Public
2.92 km
Sinclair Secondary School
Secondary: Public
2.75 km







