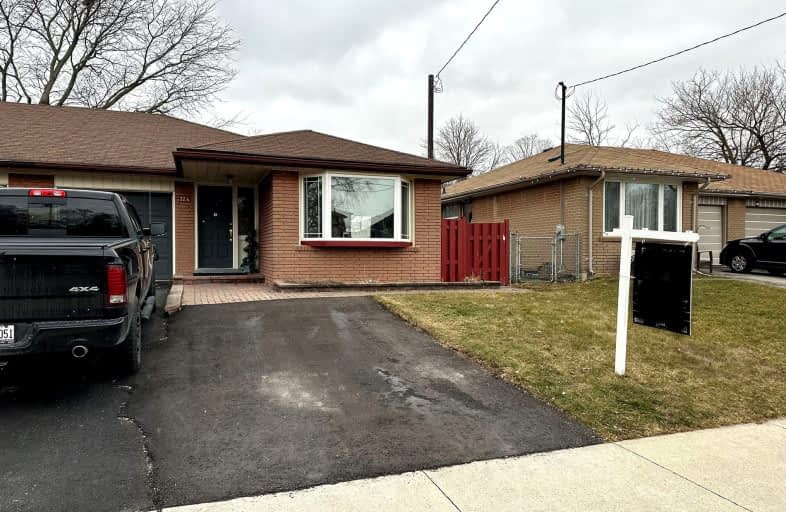Somewhat Walkable
- Some errands can be accomplished on foot.
59
/100
Some Transit
- Most errands require a car.
45
/100
Somewhat Bikeable
- Most errands require a car.
49
/100

St Theresa Catholic School
Elementary: Catholic
0.90 km
ÉÉC Jean-Paul II
Elementary: Catholic
0.58 km
C E Broughton Public School
Elementary: Public
0.61 km
Sir William Stephenson Public School
Elementary: Public
1.37 km
Pringle Creek Public School
Elementary: Public
1.25 km
Julie Payette
Elementary: Public
0.65 km
Henry Street High School
Secondary: Public
1.52 km
All Saints Catholic Secondary School
Secondary: Catholic
3.22 km
Anderson Collegiate and Vocational Institute
Secondary: Public
0.82 km
Father Leo J Austin Catholic Secondary School
Secondary: Catholic
3.45 km
Donald A Wilson Secondary School
Secondary: Public
3.09 km
Sinclair Secondary School
Secondary: Public
4.34 km














