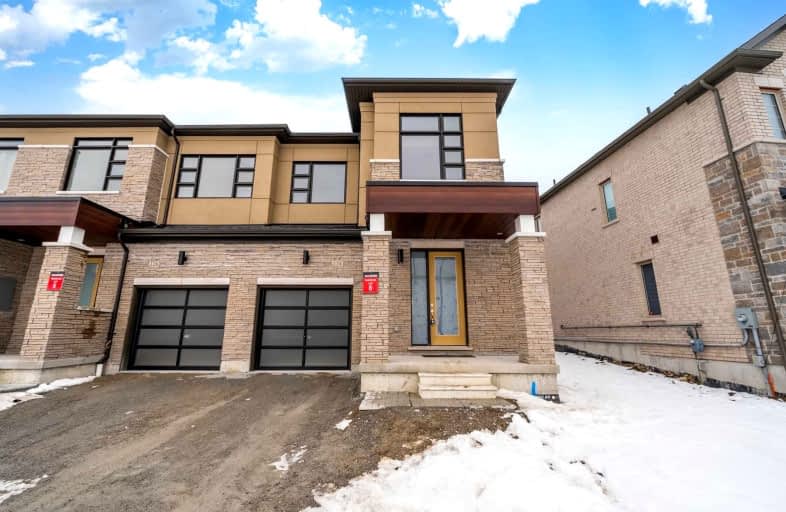Car-Dependent
- Almost all errands require a car.
Some Transit
- Most errands require a car.
Somewhat Bikeable
- Most errands require a car.

All Saints Elementary Catholic School
Elementary: CatholicColonel J E Farewell Public School
Elementary: PublicSt Luke the Evangelist Catholic School
Elementary: CatholicJack Miner Public School
Elementary: PublicCaptain Michael VandenBos Public School
Elementary: PublicWilliamsburg Public School
Elementary: PublicÉSC Saint-Charles-Garnier
Secondary: CatholicHenry Street High School
Secondary: PublicAll Saints Catholic Secondary School
Secondary: CatholicFather Leo J Austin Catholic Secondary School
Secondary: CatholicDonald A Wilson Secondary School
Secondary: PublicSinclair Secondary School
Secondary: Public-
Oh Bombay - Whitby
3100 Brock Street N, Unit A & B, Whitby, ON L1R 3J7 2.06km -
Lion & Unicorn Bar & Grill
965 Dundas Street W, Whitby, ON L1N 2N8 2.25km -
Laurel Inn
New Road, Robin Hoods Bay, Whitby YO22 4SE 5516.46km
-
Palgong Tea
605 Brock Street N, Unit 14, Whitby, ON L1N 8R2 2.53km -
Tim Hortons
516 Brock Street N, Whitby, ON L1N 4J2 2.53km -
Starbucks
3940 Brock St N, Whitby, ON L1R 2Y4 2.81km
-
Womens Fitness Clubs of Canada
201-7 Rossland Rd E, Ajax, ON L1Z 0T4 4.42km -
F45 Training Oshawa Central
500 King St W, Oshawa, ON L1J 2K9 7.45km -
Womens Fitness Clubs of Canada
1355 Kingston Road, Unit 166, Pickering, ON L1V 1B8 10.93km
-
Shoppers Drug Mart
910 Dundas Street W, Whitby, ON L1P 1P7 2.06km -
I.D.A. - Jerry's Drug Warehouse
223 Brock St N, Whitby, ON L1N 4N6 2.85km -
Ajax Discount pharmacy
1801 Harwood Ave N, Unit 4, Ajax, ON L1T 0K8 5.22km
-
Subway
910 Dundas Street W, Whitby, ON L1P 1P7 2.19km -
Oh Bombay - Whitby
3100 Brock Street N, Unit A & B, Whitby, ON L1R 3J7 2.06km -
The Brock House
918 Brock Street N, Whitby, ON L1N 4J6 2.18km
-
Whitby Mall
1615 Dundas Street E, Whitby, ON L1N 7G3 5.28km -
Oshawa Centre
419 King Street West, Oshawa, ON L1J 2K5 7.65km -
SmartCentres Pickering
1899 Brock Road, Pickering, ON L1V 4H7 9.33km
-
Joe's No Frills
920 Dundas Street W, Whitby, ON L1P 1P7 2.05km -
Shoppers Drug Mart
910 Dundas Street W, Whitby, ON L1P 1P7 2.06km -
Real Canadian Superstore
200 Taunton Road West, Whitby, ON L1R 3H8 2.56km
-
LCBO
629 Victoria Street W, Whitby, ON L1N 0E4 4.36km -
Liquor Control Board of Ontario
15 Thickson Road N, Whitby, ON L1N 8W7 5.04km -
LCBO
40 Kingston Road E, Ajax, ON L1T 4W4 5.19km
-
Carwash Central
800 Brock Street North, Whitby, ON L1N 4J5 2.32km -
Suzuki C & C Motors
1705 Dundas Street W, Whitby, ON L1P 1Y9 2.56km -
Shine Auto Service
Whitby, ON M2J 1L4 2.65km
-
Cineplex Odeon
248 Kingston Road E, Ajax, ON L1S 1G1 4.19km -
Landmark Cinemas
75 Consumers Drive, Whitby, ON L1N 9S2 5.55km -
Regent Theatre
50 King Street E, Oshawa, ON L1H 1B4 9.1km
-
Whitby Public Library
405 Dundas Street W, Whitby, ON L1N 6A1 2.82km -
Whitby Public Library
701 Rossland Road E, Whitby, ON L1N 8Y9 2.94km -
Ajax Town Library
95 Magill Drive, Ajax, ON L1T 4M5 5.82km
-
Ontario Shores Centre for Mental Health Sciences
700 Gordon Street, Whitby, ON L1N 5S9 5.46km -
Lakeridge Health Ajax Pickering Hospital
580 Harwood Avenue S, Ajax, ON L1S 2J4 7km -
Family Care Foot Clinic
3800 Brock St. N., Whitby, ON L1R 3A5 2.66km
-
Whitby Soccer Dome
Whitby ON 0.8km -
Baycliffe Park
67 Baycliffe Dr, Whitby ON L1P 1W7 1.15km -
Country Lane Park
Whitby ON 1.39km
-
Canmor Merchant Svc
600 Euclid St, Whitby ON L1N 5C2 2.16km -
RBC Royal Bank
714 Rossland Rd E (Garden), Whitby ON L1N 9L3 3.07km -
RBC Royal Bank
480 Taunton Rd E (Baldwin), Whitby ON L1N 5R5 3.07km














