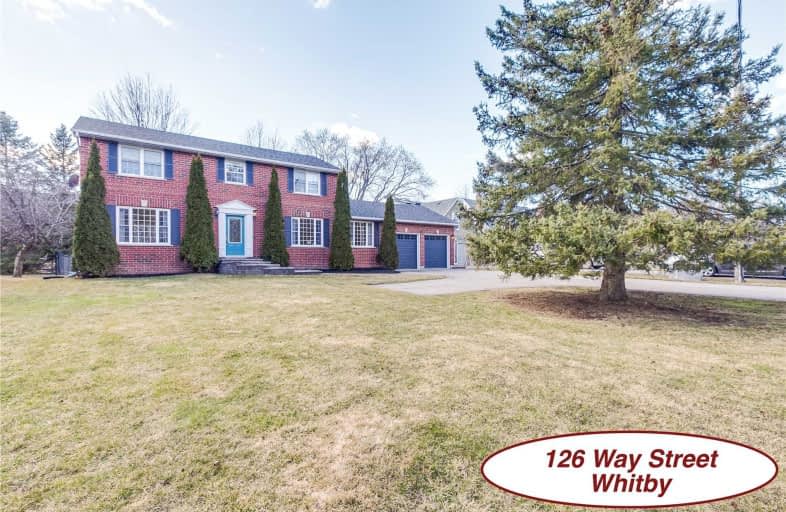Note: Property is not currently for sale or for rent.

-
Type: Detached
-
Style: 2-Storey
-
Lot Size: 80 x 142 Feet
-
Age: No Data
-
Taxes: $6,180 per year
-
Days on Site: 13 Days
-
Added: Sep 07, 2019 (1 week on market)
-
Updated:
-
Last Checked: 2 months ago
-
MLS®#: E4410736
-
Listed By: Tanya tierney team realty inc., brokerage
Rarely Offered 5+1 Bdrm Family Home Nestled On A Premium 142 Deep Lot On Mature Way St. This Unique Property Offers A Fin In-Law Suite W/2nd Kit, Liv Rm, Bdrm & 3Pc Bath. Sun Filled Open Concept Design W/Huge Living Rm Featuring Cozy Gas F/P & Picture Wndws. Kitchen W/Quartz Counters '19, S/S Appls '19, Pantry, Brkfst Area With W/O To Deck & Access To The Convenient Mud/Laundry Rm W/Garage Dr & Sep Entry To The Bkyrd. Garage Offers A 3rd Roll Up Dr To Bkyrd!
Extras
Formal Dining Rm W/French Drs. Spacious Bdrms Including Master W/3Pc Ens. Beautifully Upgraded Thru Incl Furnace & A/C '02, Roof '16, Wndws '02, Owned Electric Hwt '18, Deck '17, Brdlm On Stairs '19, Lrg Shed W/Hydro & The List Goes On!
Property Details
Facts for 126 Way Street, Whitby
Status
Days on Market: 13
Last Status: Sold
Sold Date: Apr 23, 2019
Closed Date: Jul 15, 2019
Expiry Date: Jul 31, 2019
Sold Price: $950,000
Unavailable Date: Apr 23, 2019
Input Date: Apr 10, 2019
Property
Status: Sale
Property Type: Detached
Style: 2-Storey
Area: Whitby
Community: Brooklin
Availability Date: Flexible
Inside
Bedrooms: 5
Bedrooms Plus: 1
Bathrooms: 4
Kitchens: 1
Kitchens Plus: 1
Rooms: 10
Den/Family Room: Yes
Air Conditioning: Central Air
Fireplace: Yes
Laundry Level: Main
Central Vacuum: N
Washrooms: 4
Building
Basement: Apartment
Basement 2: Finished
Heat Type: Forced Air
Heat Source: Gas
Exterior: Brick
Water Supply: Municipal
Special Designation: Unknown
Other Structures: Garden Shed
Parking
Driveway: Pvt Double
Garage Spaces: 2
Garage Type: Attached
Covered Parking Spaces: 9
Total Parking Spaces: 11
Fees
Tax Year: 2018
Tax Legal Description: Pcl 3-1, Sec M91; Lt 3, Pl M91 Town Of Whitby
Taxes: $6,180
Highlights
Feature: Grnbelt/Cons
Feature: Park
Feature: Public Transit
Feature: Ravine
Feature: School
Land
Cross Street: Columbus & Montgomer
Municipality District: Whitby
Fronting On: West
Pool: None
Sewer: Sewers
Lot Depth: 142 Feet
Lot Frontage: 80 Feet
Acres: < .50
Zoning: Residential
Additional Media
- Virtual Tour: https://animoto.com/play/P9phqXbR9gh6XoglQ2RXbg
Rooms
Room details for 126 Way Street, Whitby
| Type | Dimensions | Description |
|---|---|---|
| Family Main | 4.07 x 7.49 | Gas Fireplace, Picture Window, Hardwood Floor |
| Kitchen Main | 3.05 x 4.04 | Quartz Counter, Stainless Steel Appl, O/Looks Backyard |
| Breakfast Main | 3.56 x 3.60 | W/O To Deck, Open Concept, Hardwood Floor |
| Mudroom Main | 3.16 x 3.52 | Access To Garage, W/O To Yard, Laundry Sink |
| Dining Main | 2.75 x 3.80 | French Doors, O/Looks Frontyard, Hardwood Floor |
| 5th Br Main | 3.53 x 3.96 | O/Looks Frontyard, Closet, Hardwood Floor |
| Master 2nd | 3.66 x 4.62 | 3 Pc Ensuite, W/I Closet, Hardwood Floor |
| 2nd Br 2nd | 3.68 x 3.95 | O/Looks Backyard, Closet, Hardwood Floor |
| 3rd Br 2nd | 2.91 x 3.68 | O/Looks Frontyard, Closet, Hardwood Floor |
| 4th Br 2nd | 2.56 x 3.66 | O/Looks Frontyard, Closet, Hardwood Floor |
| Rec Bsmt | 3.44 x 6.37 | Above Grade Window, Closet, Broadloom |
| Br Bsmt | 3.49 x 3.51 | Above Grade Window, Finished, Broadloom |
| XXXXXXXX | XXX XX, XXXX |
XXXX XXX XXXX |
$XXX,XXX |
| XXX XX, XXXX |
XXXXXX XXX XXXX |
$XXX,XXX |
| XXXXXXXX XXXX | XXX XX, XXXX | $950,000 XXX XXXX |
| XXXXXXXX XXXXXX | XXX XX, XXXX | $999,900 XXX XXXX |

St Leo Catholic School
Elementary: CatholicMeadowcrest Public School
Elementary: PublicSt Bridget Catholic School
Elementary: CatholicWinchester Public School
Elementary: PublicBrooklin Village Public School
Elementary: PublicChris Hadfield P.S. (Elementary)
Elementary: PublicÉSC Saint-Charles-Garnier
Secondary: CatholicBrooklin High School
Secondary: PublicAll Saints Catholic Secondary School
Secondary: CatholicFather Leo J Austin Catholic Secondary School
Secondary: CatholicDonald A Wilson Secondary School
Secondary: PublicSinclair Secondary School
Secondary: Public

