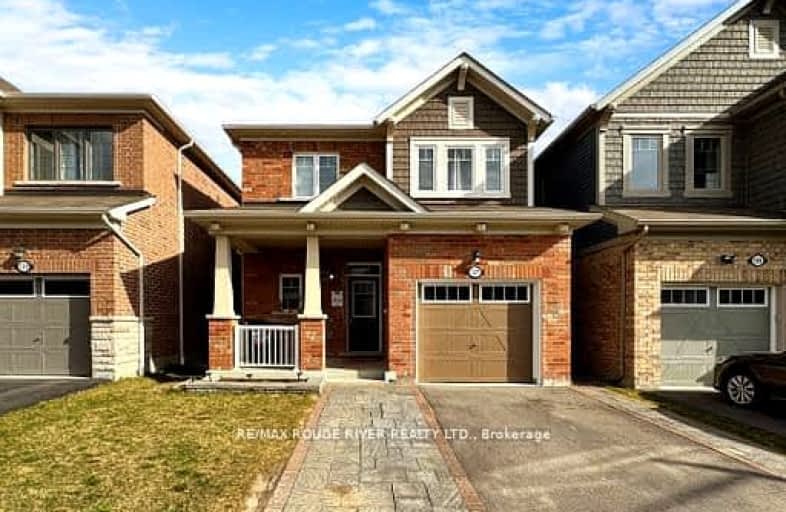Car-Dependent
- Almost all errands require a car.
10
/100
Some Transit
- Most errands require a car.
41
/100
Somewhat Bikeable
- Most errands require a car.
29
/100

All Saints Elementary Catholic School
Elementary: Catholic
2.00 km
Earl A Fairman Public School
Elementary: Public
1.93 km
St John the Evangelist Catholic School
Elementary: Catholic
1.57 km
West Lynde Public School
Elementary: Public
1.96 km
Colonel J E Farewell Public School
Elementary: Public
0.87 km
Captain Michael VandenBos Public School
Elementary: Public
2.34 km
ÉSC Saint-Charles-Garnier
Secondary: Catholic
4.50 km
Archbishop Denis O'Connor Catholic High School
Secondary: Catholic
4.30 km
Henry Street High School
Secondary: Public
2.53 km
All Saints Catholic Secondary School
Secondary: Catholic
1.91 km
Father Leo J Austin Catholic Secondary School
Secondary: Catholic
4.70 km
Donald A Wilson Secondary School
Secondary: Public
1.74 km
-
Whitby Soccer Dome
695 ROSSLAND Rd W, Whitby ON 1.62km -
E. A. Fairman park
1.85km -
Central Park
Michael Blvd, Whitby ON 1.93km
-
BMO Bank of Montreal
403 Brock St S, Whitby ON L1N 4K5 2.8km -
RBC Royal Bank ATM
700 Victoria St W, Whitby ON L1N 0E8 2.99km -
CIBC Cash Dispenser
700 Victoria St W, Whitby ON L1N 0E8 3km














