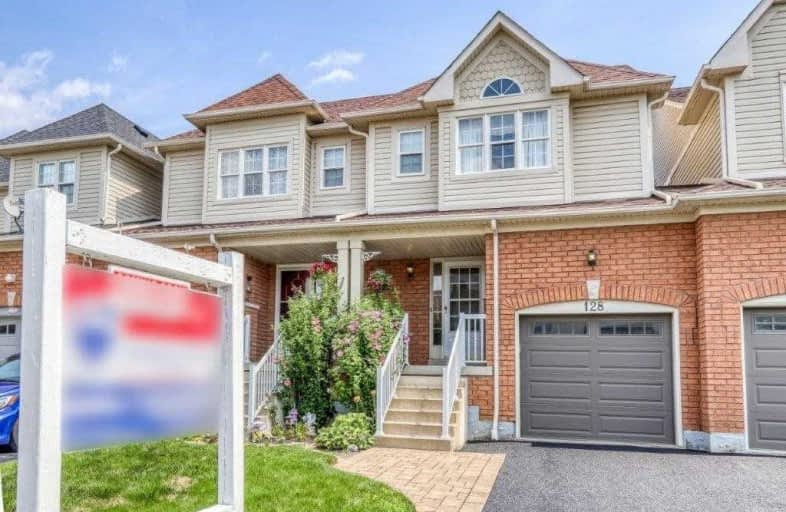Sold on Aug 18, 2020
Note: Property is not currently for sale or for rent.

-
Type: Att/Row/Twnhouse
-
Style: 2-Storey
-
Lot Size: 20 x 112 Feet
-
Age: No Data
-
Taxes: $3,946 per year
-
Days on Site: 6 Days
-
Added: Aug 12, 2020 (6 days on market)
-
Updated:
-
Last Checked: 3 months ago
-
MLS®#: E4867631
-
Listed By: Re/max hallmark first group realty ltd., brokerage
**Wow!!** Amazing Townhouse In The Highly Sought After Williamsburg Community With No Extra Monthly Fees!!**Open Concept And Cute, Just Move In And Enjoy This Well Cared For Home!!**Amazing Schools And Parks Surround This Home!!**
Extras
**Garage Has Access To The Backyard And The Basement Has A Roughed In Bath As Well!!**All Appliances Are Included!!**Roof Is Approximately Only 5 Years Old!!**This Is Your Next Home!!
Property Details
Facts for 128 Kirkland Place, Whitby
Status
Days on Market: 6
Last Status: Sold
Sold Date: Aug 18, 2020
Closed Date: Oct 19, 2020
Expiry Date: Dec 31, 2020
Sold Price: $600,000
Unavailable Date: Aug 18, 2020
Input Date: Aug 12, 2020
Prior LSC: Listing with no contract changes
Property
Status: Sale
Property Type: Att/Row/Twnhouse
Style: 2-Storey
Area: Whitby
Community: Williamsburg
Availability Date: Flexible
Inside
Bedrooms: 3
Bathrooms: 2
Kitchens: 1
Rooms: 6
Den/Family Room: Yes
Air Conditioning: Central Air
Fireplace: No
Washrooms: 2
Building
Basement: Full
Heat Type: Forced Air
Heat Source: Gas
Exterior: Brick
Water Supply: Municipal
Special Designation: Unknown
Parking
Driveway: Available
Garage Spaces: 1
Garage Type: Built-In
Covered Parking Spaces: 2
Total Parking Spaces: 3
Fees
Tax Year: 2020
Tax Legal Description: Plan 40M2139Pt Blk 412 Rp40R22406 Part 4
Taxes: $3,946
Land
Cross Street: Taunton And Country
Municipality District: Whitby
Fronting On: East
Pool: None
Sewer: Sewers
Lot Depth: 112 Feet
Lot Frontage: 20 Feet
Rooms
Room details for 128 Kirkland Place, Whitby
| Type | Dimensions | Description |
|---|---|---|
| Kitchen Main | - | O/Looks Backyard, Open Concept, Ceramic Floor |
| Breakfast Main | - | Hardwood Floor, Open Concept, W/O To Yard |
| Family Main | - | Hardwood Floor, Open Concept |
| Master 2nd | - | W/I Closet, Semi Ensuite, Picture Window |
| 2nd Br 2nd | - | Double Closet, O/Looks Backyard |
| 3rd Br 2nd | - | Double Closet, O/Looks Backyard |
| XXXXXXXX | XXX XX, XXXX |
XXXX XXX XXXX |
$XXX,XXX |
| XXX XX, XXXX |
XXXXXX XXX XXXX |
$XXX,XXX |
| XXXXXXXX XXXX | XXX XX, XXXX | $600,000 XXX XXXX |
| XXXXXXXX XXXXXX | XXX XX, XXXX | $549,900 XXX XXXX |

All Saints Elementary Catholic School
Elementary: CatholicColonel J E Farewell Public School
Elementary: PublicSt Luke the Evangelist Catholic School
Elementary: CatholicJack Miner Public School
Elementary: PublicCaptain Michael VandenBos Public School
Elementary: PublicWilliamsburg Public School
Elementary: PublicÉSC Saint-Charles-Garnier
Secondary: CatholicHenry Street High School
Secondary: PublicAll Saints Catholic Secondary School
Secondary: CatholicFather Leo J Austin Catholic Secondary School
Secondary: CatholicDonald A Wilson Secondary School
Secondary: PublicSinclair Secondary School
Secondary: Public

