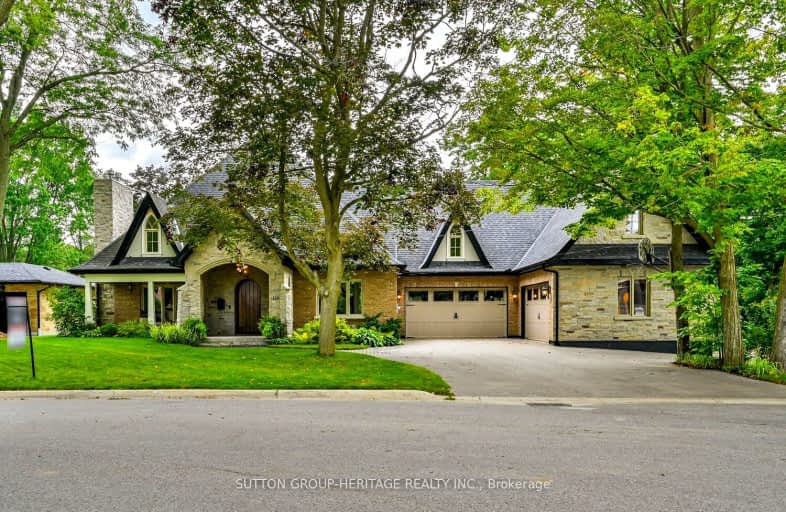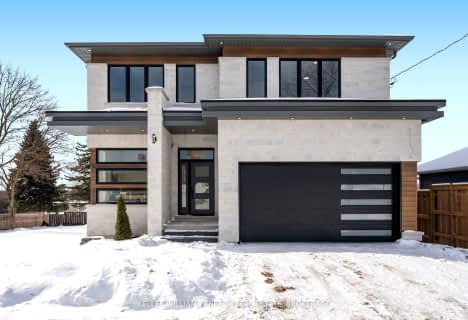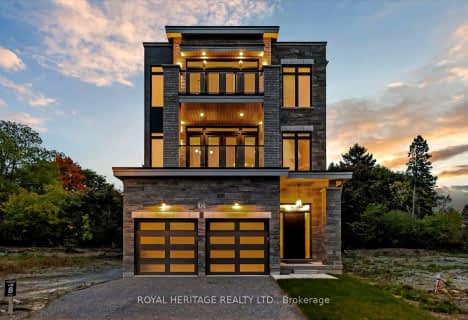Somewhat Walkable
- Some errands can be accomplished on foot.
Some Transit
- Most errands require a car.
Somewhat Bikeable
- Most errands require a car.

All Saints Elementary Catholic School
Elementary: CatholicEarl A Fairman Public School
Elementary: PublicSt John the Evangelist Catholic School
Elementary: CatholicSt Marguerite d'Youville Catholic School
Elementary: CatholicWest Lynde Public School
Elementary: PublicColonel J E Farewell Public School
Elementary: PublicÉSC Saint-Charles-Garnier
Secondary: CatholicHenry Street High School
Secondary: PublicAll Saints Catholic Secondary School
Secondary: CatholicAnderson Collegiate and Vocational Institute
Secondary: PublicFather Leo J Austin Catholic Secondary School
Secondary: CatholicDonald A Wilson Secondary School
Secondary: Public-
Lion & Unicorn Bar & Grill
965 Dundas Street W, Whitby, ON L1N 2N8 0.44km -
Michelle's Billiards & Lounge
601 Dundas Street W, Whitby, ON L1N 2N2 0.89km -
Surf
116 Dundas St W, Whitby, ON L1N 2L9 1.36km
-
The Food And Art Café
105 Dundas St W, Whitby, ON L1N 2M1 1.36km -
Jacked Up Coffee
132 Brock St N, Whitby, ON L1N 4H4 1.38km -
8-Bit Beans
100 Brock Street S, Whitby, ON L1N 4J8 1.39km
-
fit4less
3500 Brock Street N, Unit 1, Whitby, ON L1R 3J4 3.26km -
GoodLife Fitness
75 Consumers Dr, Whitby, ON L1N 2C2 3.93km -
GoodLife Fitness
306 Rossland Road E, Ajax, ON L1Z 0L9 4.44km
-
Shoppers Drug Mart
910 Dundas Street W, Whitby, ON L1P 1P7 0.29km -
I.D.A. - Jerry's Drug Warehouse
223 Brock St N, Whitby, ON L1N 4N6 1.45km -
Shoppers Drug Mart
1801 Dundas Street E, Whitby, ON L1N 2L3 4.53km
-
Banana’s
939 Dundas Street W, Whitby, ON L1N 2M8 0.28km -
Butchies
939 Dundas Street W, Whitby, ON L1N 2N8 0.24km -
Five Star Restaurant
965 Dundas Street W, Suite B12, Whitby, ON L1P 1G8 0.42km
-
Whitby Mall
1615 Dundas Street E, Whitby, ON L1N 7G3 4.02km -
Oshawa Centre
419 King Street West, Oshawa, ON L1J 2K5 6.54km -
Canadian Tire
155 Consumers Drive, Whitby, ON L1N 1C4 2.59km
-
Shoppers Drug Mart
910 Dundas Street W, Whitby, ON L1P 1P7 0.29km -
Joe's No Frills
920 Dundas Street W, Whitby, ON L1P 1P7 0.43km -
Freshco
350 Brock Street S, Whitby, ON L1N 4K4 1.48km
-
LCBO
629 Victoria Street W, Whitby, ON L1N 0E4 2.31km -
Liquor Control Board of Ontario
15 Thickson Road N, Whitby, ON L1N 8W7 3.92km -
LCBO
40 Kingston Road E, Ajax, ON L1T 4W4 5.46km
-
Carwash Central
800 Brock Street North, Whitby, ON L1N 4J5 1.63km -
Suzuki C & C Motors
1705 Dundas Street W, Whitby, ON L1P 1Y9 2.12km -
Petro Canada
1755 Dundas Street W, Whitby, ON L1N 5R4 2.25km
-
Landmark Cinemas
75 Consumers Drive, Whitby, ON L1N 9S2 3.77km -
Cineplex Odeon
248 Kingston Road E, Ajax, ON L1S 1G1 4.34km -
Regent Theatre
50 King Street E, Oshawa, ON L1H 1B3 8.14km
-
Whitby Public Library
405 Dundas Street W, Whitby, ON L1N 6A1 1.07km -
Whitby Public Library
701 Rossland Road E, Whitby, ON L1N 8Y9 2.9km -
Ajax Public Library
55 Harwood Ave S, Ajax, ON L1S 2H8 5.72km
-
Ontario Shores Centre for Mental Health Sciences
700 Gordon Street, Whitby, ON L1N 5S9 3.45km -
Lakeridge Health Ajax Pickering Hospital
580 Harwood Avenue S, Ajax, ON L1S 2J4 6.45km -
Lakeridge Health
1 Hospital Court, Oshawa, ON L1G 2B9 7.5km
-
Whitby Soccer Dome
Whitby ON 1.65km -
Fallingbrook Park
3.61km -
Whitby Optimist Park
3.75km
-
TD Bank Financial Group
404 Dundas St W, Whitby ON L1N 2M7 1.05km -
BDC - Banque de Développement du Canada
400 Dundas St W, Whitby ON L1N 2M7 1.1km -
Scotiabank
309 Dundas St W, Whitby ON L1N 2M6 1.12km






