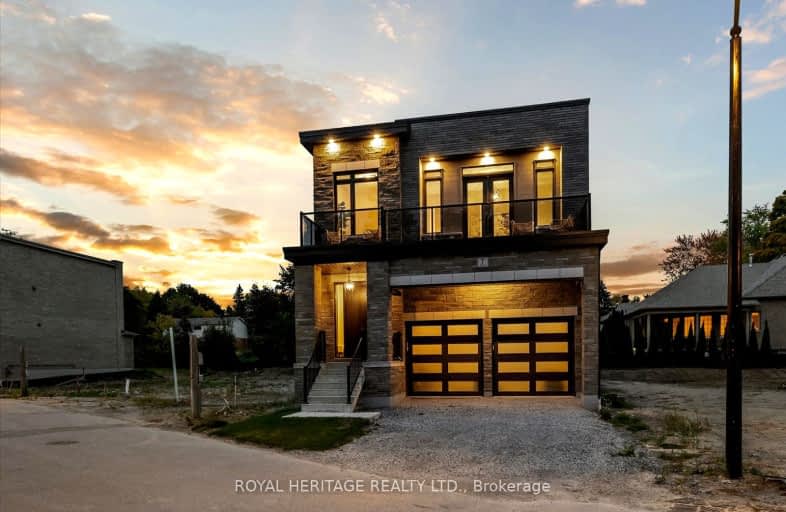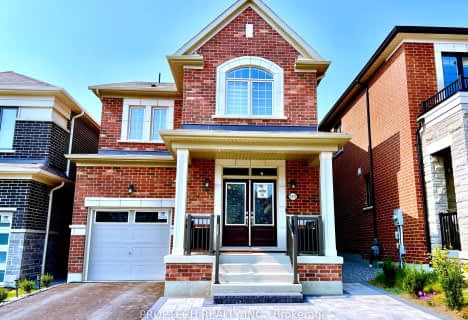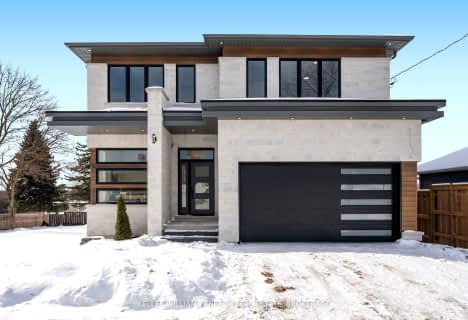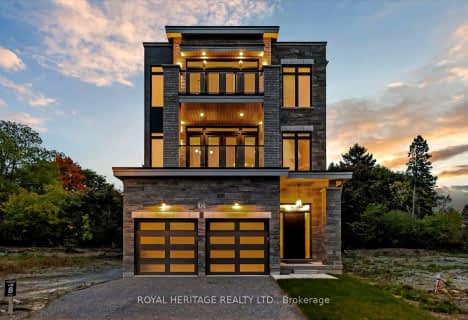Somewhat Walkable
- Some errands can be accomplished on foot.
Some Transit
- Most errands require a car.
Somewhat Bikeable
- Most errands require a car.

All Saints Elementary Catholic School
Elementary: CatholicEarl A Fairman Public School
Elementary: PublicSt John the Evangelist Catholic School
Elementary: CatholicSt Marguerite d'Youville Catholic School
Elementary: CatholicWest Lynde Public School
Elementary: PublicColonel J E Farewell Public School
Elementary: PublicÉSC Saint-Charles-Garnier
Secondary: CatholicHenry Street High School
Secondary: PublicAll Saints Catholic Secondary School
Secondary: CatholicAnderson Collegiate and Vocational Institute
Secondary: PublicFather Leo J Austin Catholic Secondary School
Secondary: CatholicDonald A Wilson Secondary School
Secondary: Public-
Lion & Unicorn Bar & Grill
965 Dundas Street W, Whitby, ON L1N 2N8 0.49km -
Michelle's Billiards & Lounge
601 Dundas Street W, Whitby, ON L1N 2N2 0.87km -
The Pearson Pub
101 Mary St W, Ste 100, Whitby, ON L1N 2R4 1.34km
-
The Food And Art Café
105 Dundas St W, Whitby, ON L1N 2M1 1.34km -
Jacked Up Coffee
132 Brock St N, Whitby, ON L1N 4H4 1.36km -
8-Bit Beans
100 Brock Street S, Whitby, ON L1N 4J8 1.37km
-
Shoppers Drug Mart
910 Dundas Street W, Whitby, ON L1P 1P7 0.33km -
I.D.A. - Jerry's Drug Warehouse
223 Brock St N, Whitby, ON L1N 4N6 1.42km -
Shoppers Drug Mart
1801 Dundas Street E, Whitby, ON L1N 2L3 4.51km
-
Banana’s
939 Dundas Street W, Whitby, ON L1N 2M8 0.33km -
Butchies
939 Dundas Street W, Whitby, ON L1N 2N8 0.3km -
Subway
910 Dundas Street W, Whitby, ON L1P 1P7 0.33km
-
Whitby Mall
1615 Dundas Street E, Whitby, ON L1N 7G3 4km -
Oshawa Centre
419 King Street West, Oshawa, ON L1J 2K5 6.52km -
Canadian Tire
155 Consumers Drive, Whitby, ON L1N 1C4 2.6km
-
Shoppers Drug Mart
910 Dundas Street W, Whitby, ON L1P 1P7 0.33km -
Joe's No Frills
920 Dundas Street W, Whitby, ON L1P 1P7 0.46km -
Freshco
350 Brock Street S, Whitby, ON L1N 4K4 1.47km
-
LCBO
629 Victoria Street W, Whitby, ON L1N 0E4 2.34km -
Liquor Control Board of Ontario
15 Thickson Road N, Whitby, ON L1N 8W7 3.89km -
LCBO
40 Kingston Road E, Ajax, ON L1T 4W4 5.49km
-
Carwash Central
800 Brock Street North, Whitby, ON L1N 4J5 1.58km -
Suzuki C & C Motors
1705 Dundas Street W, Whitby, ON L1P 1Y9 2.16km -
Petro Canada
1755 Dundas Street W, Whitby, ON L1N 5R4 2.28km
-
Landmark Cinemas
75 Consumers Drive, Whitby, ON L1N 9S2 3.77km -
Cineplex Odeon
248 Kingston Road E, Ajax, ON L1S 1G1 4.37km -
Regent Theatre
50 King Street E, Oshawa, ON L1H 1B3 8.11km
-
Whitby Public Library
405 Dundas Street W, Whitby, ON L1N 6A1 1.06km -
Whitby Public Library
701 Rossland Road E, Whitby, ON L1N 8Y9 2.85km -
Ajax Public Library
55 Harwood Ave S, Ajax, ON L1S 2H8 5.76km
-
Ontario Shores Centre for Mental Health Sciences
700 Gordon Street, Whitby, ON L1N 5S9 3.49km -
Lakeridge Health Ajax Pickering Hospital
580 Harwood Avenue S, Ajax, ON L1S 2J4 6.5km -
Lakeridge Health
1 Hospital Court, Oshawa, ON L1G 2B9 7.47km
-
Whitby Soccer Dome
Whitby ON 1.61km -
Rotary Centennial Park
Whitby ON 1.82km -
Peel Park
Burns St (Athol St), Whitby ON 1.89km
-
Scotiabank
601 Victoria St W (Whitby Shores Shoppjng Centre), Whitby ON L1N 0E4 2.38km -
RBC Royal Bank
1761 Victoria St E (Thickson Rd S), Whitby ON L1N 9W4 3.57km -
TD Bank Financial Group
80 Thickson Rd N (Nichol Ave), Whitby ON L1N 3R1 3.73km





















