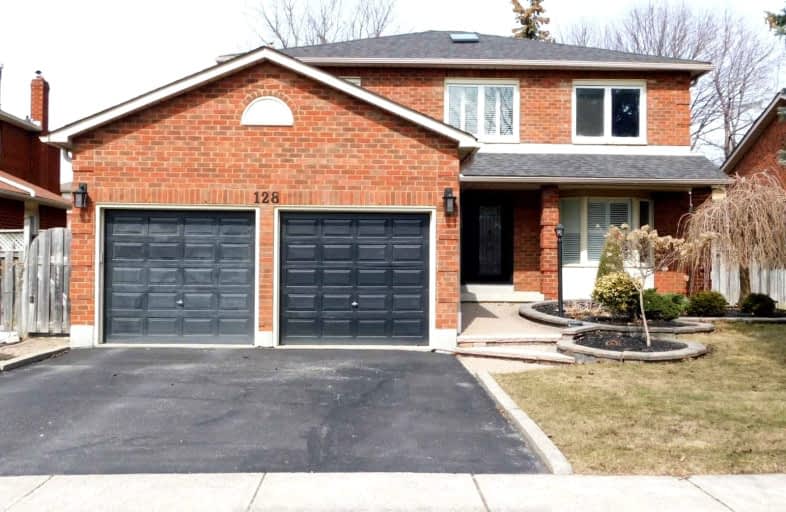Car-Dependent
- Almost all errands require a car.
Some Transit
- Most errands require a car.
Somewhat Bikeable
- Most errands require a car.

St Paul Catholic School
Elementary: CatholicDr Robert Thornton Public School
Elementary: PublicGlen Dhu Public School
Elementary: PublicJohn Dryden Public School
Elementary: PublicSt Mark the Evangelist Catholic School
Elementary: CatholicPringle Creek Public School
Elementary: PublicFather Donald MacLellan Catholic Sec Sch Catholic School
Secondary: CatholicMonsignor Paul Dwyer Catholic High School
Secondary: CatholicR S Mclaughlin Collegiate and Vocational Institute
Secondary: PublicAnderson Collegiate and Vocational Institute
Secondary: PublicFather Leo J Austin Catholic Secondary School
Secondary: CatholicSinclair Secondary School
Secondary: Public-
Wendel Clark’s Classic Grill & Bar
67 Simcoe Street N, Oshawa, ON L1G 4S3 1.31km -
Charley Ronick's Pub & Restaurant
3050 Garden Street, Whitby, ON L1R 2G7 1.69km -
Billie Jax Grill & Bar
1608 Dundas Street E, Whitby, ON L1N 2K8 1.76km
-
Markcol
106-3050 Garden Street, Whitby, ON L1R 2G6 1.58km -
Coffee Culture
1525 Dundas St E, Whitby, ON L1P 1.81km -
Tim Horton's
1818 Dundas Street E, Whitby, ON L1N 2L4 1.97km
-
Shoppers Drug Mart
1801 Dundas Street E, Whitby, ON L1N 2L3 2.1km -
Shoppers Drug Mart
4081 Thickson Rd N, Whitby, ON L1R 2X3 2.49km -
I.D.A. - Jerry's Drug Warehouse
223 Brock St N, Whitby, ON L1N 4N6 2.74km
-
Pizzaco
185 Thickson Road, Unit 1, Whitby, ON L1N 6T9 0.41km -
Dinner and Company
185 Thickson Road, Whitby, ON L1N 6T9 0.44km -
Pizza Pizza
1200 Rossland Rd E, Whitby, ON L1N 8H3 0.69km
-
Whitby Mall
1615 Dundas Street E, Whitby, ON L1N 7G3 2.05km -
Oshawa Centre
419 King Street West, Oshawa, ON L1J 2K5 3.51km -
The Brick Outlet
1540 Dundas St E, Whitby, ON L1N 2K7 1.61km
-
Conroy's No Frills
3555 Thickson Road, Whitby, ON L1R 1Z6 1.36km -
Sobeys
1615 Dundas Street E, Whitby, ON L1N 2L1 1.93km -
Zam Zam Food Market
1910 Dundas Street E, Unit 102, Whitby, ON L1N 2L6 2.03km
-
Liquor Control Board of Ontario
15 Thickson Road N, Whitby, ON L1N 8W7 1.65km -
LCBO
400 Gibb Street, Oshawa, ON L1J 0B2 3.95km -
The Beer Store
200 Ritson Road N, Oshawa, ON L1H 5J8 5km
-
Certigard (Petro-Canada)
1545 Rossland Road E, Whitby, ON L1N 9Y5 0.22km -
Petro-Canada
1602 Dundas St E, Whitby, ON L1N 2K8 1.75km -
Midway Nissan
1300 Dundas Street East, Whitby, ON L1N 2K5 1.78km
-
Landmark Cinemas
75 Consumers Drive, Whitby, ON L1N 9S2 3.63km -
Regent Theatre
50 King Street E, Oshawa, ON L1H 1B3 4.75km -
Cineplex Odeon
1351 Grandview Street N, Oshawa, ON L1K 0G1 8.09km
-
Whitby Public Library
701 Rossland Road E, Whitby, ON L1N 8Y9 1.52km -
Whitby Public Library
405 Dundas Street W, Whitby, ON L1N 6A1 3.27km -
Oshawa Public Library, McLaughlin Branch
65 Bagot Street, Oshawa, ON L1H 1N2 4.55km
-
Lakeridge Health
1 Hospital Court, Oshawa, ON L1G 2B9 4.03km -
Ontario Shores Centre for Mental Health Sciences
700 Gordon Street, Whitby, ON L1N 5S9 6.22km -
Lakeridge Health Ajax Pickering Hospital
580 Harwood Avenue S, Ajax, ON L1S 2J4 10.49km
-
Fallingbrook Park
0.98km -
Heard Park
Whitby ON 2.47km -
Limerick Park
Donegal Ave, Oshawa ON 2.87km
-
Manulife Bank
20 Jamieson Cres, Whitby ON L1R 1T9 0.99km -
Localcoin Bitcoin ATM - Anderson Jug City
728 Anderson St, Whitby ON L1N 3V6 0.99km -
Localcoin Bitcoin ATM - Dryden Variety
3555 Thickson Rd N, Whitby ON L1R 2H1 1.35km










