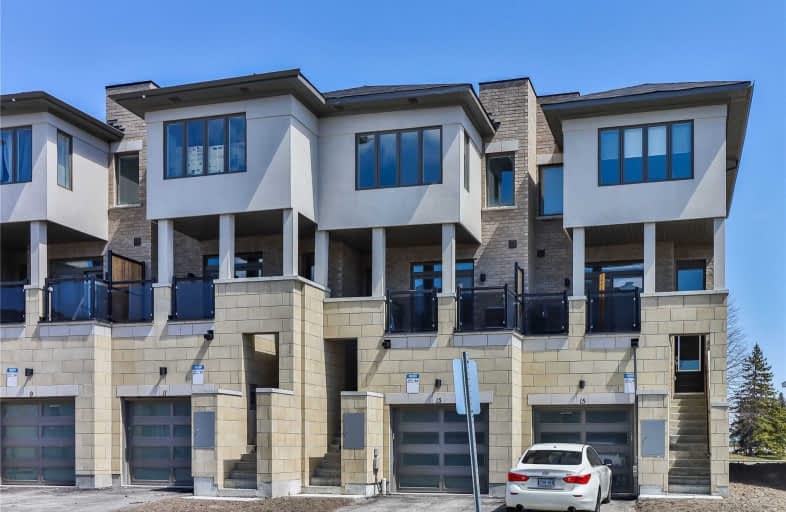
Video Tour

St Bernard Catholic School
Elementary: Catholic
1.46 km
Ormiston Public School
Elementary: Public
1.06 km
Fallingbrook Public School
Elementary: Public
1.65 km
St Matthew the Evangelist Catholic School
Elementary: Catholic
0.81 km
Glen Dhu Public School
Elementary: Public
1.15 km
Jack Miner Public School
Elementary: Public
1.46 km
ÉSC Saint-Charles-Garnier
Secondary: Catholic
2.23 km
All Saints Catholic Secondary School
Secondary: Catholic
1.60 km
Anderson Collegiate and Vocational Institute
Secondary: Public
2.17 km
Father Leo J Austin Catholic Secondary School
Secondary: Catholic
1.57 km
Donald A Wilson Secondary School
Secondary: Public
1.63 km
Sinclair Secondary School
Secondary: Public
2.35 km



