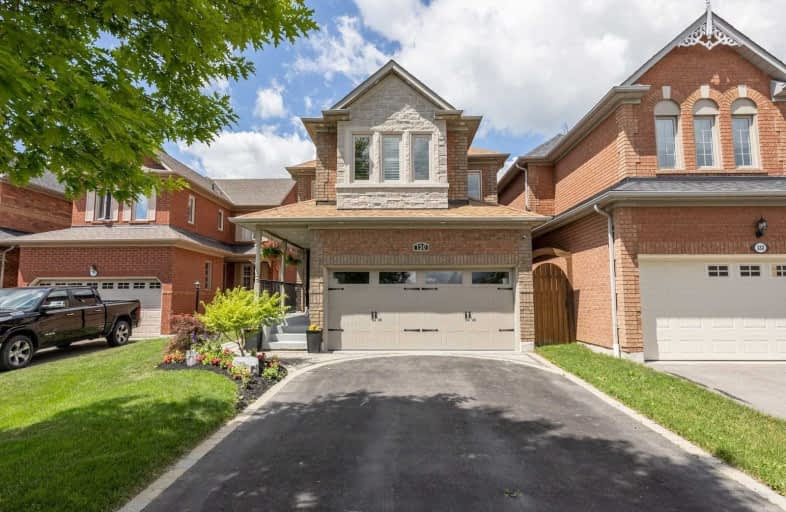
Video Tour

St Leo Catholic School
Elementary: Catholic
1.22 km
Meadowcrest Public School
Elementary: Public
1.22 km
St John Paull II Catholic Elementary School
Elementary: Catholic
1.34 km
Winchester Public School
Elementary: Public
0.87 km
Blair Ridge Public School
Elementary: Public
1.38 km
Brooklin Village Public School
Elementary: Public
1.89 km
ÉSC Saint-Charles-Garnier
Secondary: Catholic
3.97 km
Brooklin High School
Secondary: Public
1.67 km
All Saints Catholic Secondary School
Secondary: Catholic
6.57 km
Father Leo J Austin Catholic Secondary School
Secondary: Catholic
4.72 km
Donald A Wilson Secondary School
Secondary: Public
6.76 km
Sinclair Secondary School
Secondary: Public
3.84 km




