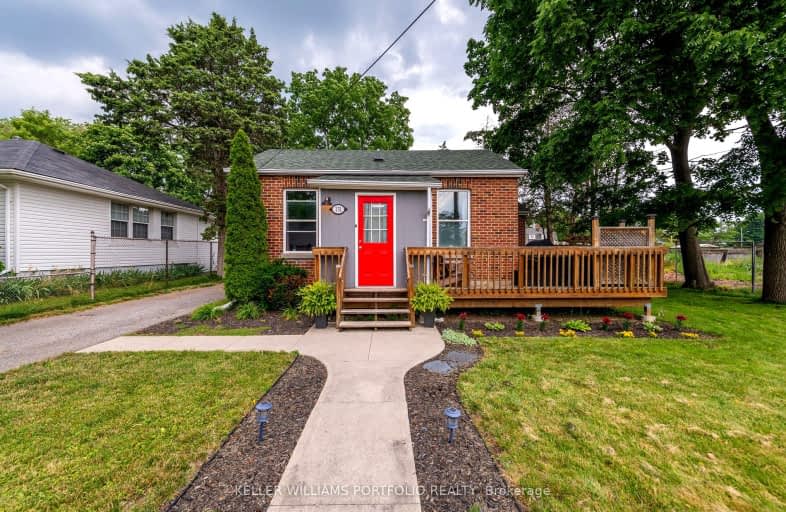Car-Dependent
- Most errands require a car.
45
/100
Some Transit
- Most errands require a car.
43
/100
Bikeable
- Some errands can be accomplished on bike.
61
/100

Earl A Fairman Public School
Elementary: Public
1.14 km
ÉÉC Jean-Paul II
Elementary: Catholic
1.13 km
C E Broughton Public School
Elementary: Public
1.01 km
Sir William Stephenson Public School
Elementary: Public
1.46 km
Pringle Creek Public School
Elementary: Public
1.34 km
Julie Payette
Elementary: Public
0.45 km
Henry Street High School
Secondary: Public
1.17 km
All Saints Catholic Secondary School
Secondary: Catholic
2.66 km
Anderson Collegiate and Vocational Institute
Secondary: Public
1.22 km
Father Leo J Austin Catholic Secondary School
Secondary: Catholic
3.33 km
Donald A Wilson Secondary School
Secondary: Public
2.52 km
Sinclair Secondary School
Secondary: Public
4.21 km














