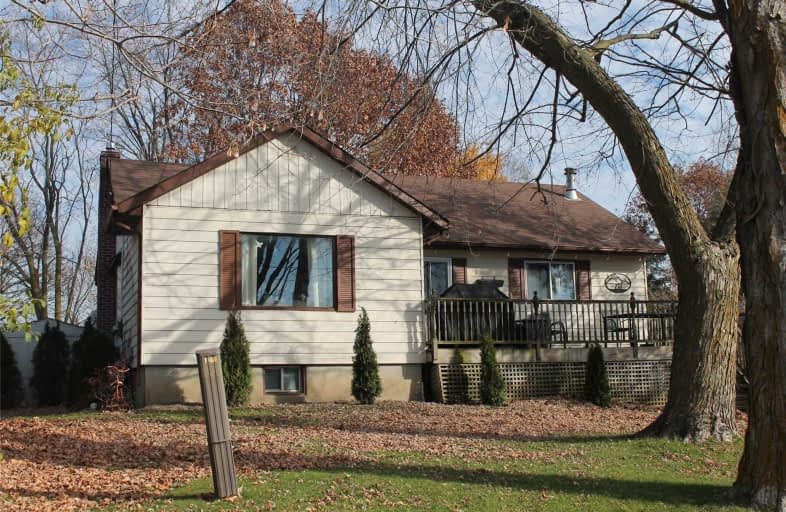Note: Property is not currently for sale or for rent.

-
Type: Detached
-
Style: Bungalow
-
Lot Size: 75.44 x 203 Feet
-
Age: No Data
-
Taxes: $4,819 per year
-
Days on Site: 27 Days
-
Added: Nov 12, 2020 (3 weeks on market)
-
Updated:
-
Last Checked: 3 months ago
-
MLS®#: E4987423
-
Listed By: Royal lepage frank real estate, brokerage
Wow - Three Bedroom Bungalow On Huge 75' X 200' Property In The Older Section Of Brooklin With Many Mature Trees.And A Massive Backyard. Mostly Hardwood Floors Throughout, Crown Moulding. Detached Garage. Needs Some Updating But Lots Of Possibilities Here!
Extras
Include: Fridge, Stove, Washer, Dryer, Dishwasher, Electric Light Fixtures And Fans, Window Coverings, Shed Exclude: All Tools And Contents In Garage Whether Attached Or Not, Rental Hot Water Tank. Hwt Rental $21.97/Mon,Gas $110.00/Mon
Property Details
Facts for 131 Queen Street, Whitby
Status
Days on Market: 27
Last Status: Sold
Sold Date: Dec 09, 2020
Closed Date: Feb 26, 2021
Expiry Date: Feb 28, 2021
Sold Price: $719,000
Unavailable Date: Dec 09, 2020
Input Date: Nov 12, 2020
Property
Status: Sale
Property Type: Detached
Style: Bungalow
Area: Whitby
Community: Brooklin
Availability Date: 90-120 Days
Inside
Bedrooms: 3
Bathrooms: 1
Kitchens: 1
Rooms: 6
Den/Family Room: No
Air Conditioning: Central Air
Fireplace: Yes
Laundry Level: Lower
Central Vacuum: N
Washrooms: 1
Utilities
Electricity: Yes
Gas: Yes
Cable: Available
Telephone: Yes
Building
Basement: Unfinished
Heat Type: Forced Air
Heat Source: Gas
Exterior: Alum Siding
Elevator: N
Water Supply: Municipal
Special Designation: Unknown
Parking
Driveway: Private
Garage Type: Detached
Covered Parking Spaces: 8
Total Parking Spaces: 8
Fees
Tax Year: 2020
Tax Legal Description: Lot 1 Plan 610, Town Of Whitby
Taxes: $4,819
Land
Cross Street: Queen St & Hwy 12
Municipality District: Whitby
Fronting On: East
Pool: None
Sewer: Sewers
Lot Depth: 203 Feet
Lot Frontage: 75.44 Feet
Rooms
Room details for 131 Queen Street, Whitby
| Type | Dimensions | Description |
|---|---|---|
| Living Main | 3.35 x 3.84 | Hardwood Floor, Crown Moulding, Picture Window |
| Dining Main | 3.35 x 3.84 | Hardwood Floor, Crown Moulding, B/I Bookcase |
| Kitchen Main | 3.96 x 3.84 | Hardwood Floor, Eat-In Kitchen |
| Master Main | 3.44 x 4.57 | Hardwood Floor, Double Closet |
| 2nd Br Main | 2.74 x 4.26 | Laminate, Double Closet |
| 3rd Br Main | 2.71 x 3.65 | Laminate, Closet |
| Rec Lower | 3.84 x 6.09 | Fireplace |
| Laundry Lower | - | Unfinished |
| Other Lower | - | Unfinished |
| XXXXXXXX | XXX XX, XXXX |
XXXX XXX XXXX |
$XXX,XXX |
| XXX XX, XXXX |
XXXXXX XXX XXXX |
$XXX,XXX |
| XXXXXXXX XXXX | XXX XX, XXXX | $719,000 XXX XXXX |
| XXXXXXXX XXXXXX | XXX XX, XXXX | $719,000 XXX XXXX |

St Leo Catholic School
Elementary: CatholicMeadowcrest Public School
Elementary: PublicWinchester Public School
Elementary: PublicBlair Ridge Public School
Elementary: PublicBrooklin Village Public School
Elementary: PublicChris Hadfield P.S. (Elementary)
Elementary: PublicÉSC Saint-Charles-Garnier
Secondary: CatholicBrooklin High School
Secondary: PublicAll Saints Catholic Secondary School
Secondary: CatholicFather Leo J Austin Catholic Secondary School
Secondary: CatholicDonald A Wilson Secondary School
Secondary: PublicSinclair Secondary School
Secondary: Public

