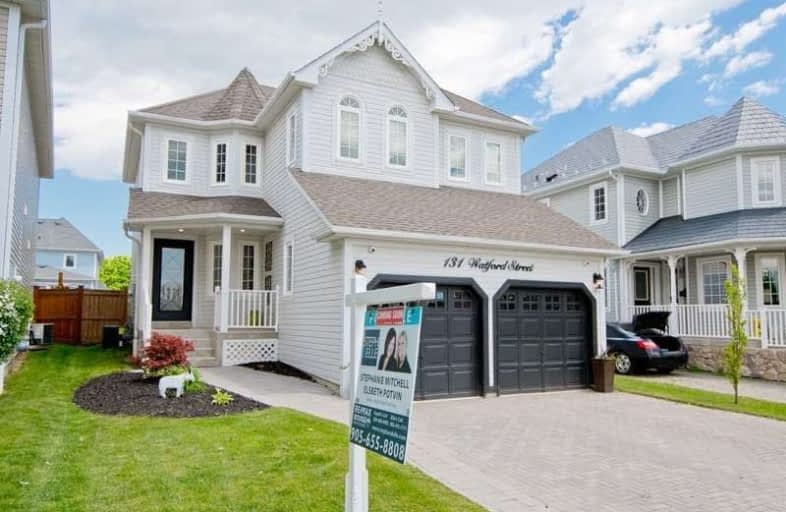Sold on Jun 08, 2020
Note: Property is not currently for sale or for rent.

-
Type: Detached
-
Style: 2-Storey
-
Size: 1500 sqft
-
Lot Size: 39.29 x 114.83 Feet
-
Age: No Data
-
Taxes: $5,399 per year
-
Days on Site: 5 Days
-
Added: Jun 03, 2020 (5 days on market)
-
Updated:
-
Last Checked: 2 months ago
-
MLS®#: E4778705
-
Listed By: Re/max rouge river realty ltd., brokerage
Recently Renovated And Finished Top To Bottom With Quality Upgrades And Modern Style, This Incredible Brooklin Home Is A Real Showstopper! Open Concept Layout With Two-Storey Foyer And Craftsman-Style Staircase, Spacious Great Room With Barn Board Detail Trim, Gas Fireplace With Shiplap Surround And Custom Cabinetry. Stunning Kitchen With Quartz Counters And W/O To Deck And Yard, Three Spacious, Beautifully Decorated Bedrooms And An Amazing Finished Basement!
Extras
Smooth Ceilings,Pot Lights,California Shutters,Eng.Hardwood,Custom Gumtree Built-Ins,Upgraded Trim,Heated Flrs In Mstr, Bathrm Vanities With Quartz,Furnace &A/C,In-Ceiling Speakers,Open Concept Bsmt (All 2019), Excl Washer,Dryer&Hepa Filter
Property Details
Facts for 131 Watford Street, Whitby
Status
Days on Market: 5
Last Status: Sold
Sold Date: Jun 08, 2020
Closed Date: Sep 04, 2020
Expiry Date: Sep 03, 2020
Sold Price: $840,000
Unavailable Date: Jun 08, 2020
Input Date: Jun 03, 2020
Prior LSC: Listing with no contract changes
Property
Status: Sale
Property Type: Detached
Style: 2-Storey
Size (sq ft): 1500
Area: Whitby
Community: Brooklin
Availability Date: Sept
Inside
Bedrooms: 3
Bathrooms: 4
Kitchens: 1
Rooms: 8
Den/Family Room: Yes
Air Conditioning: Central Air
Fireplace: Yes
Laundry Level: Upper
Central Vacuum: Y
Washrooms: 4
Building
Basement: Finished
Heat Type: Forced Air
Heat Source: Gas
Exterior: Vinyl Siding
Energy Certificate: N
Water Supply: Municipal
Special Designation: Unknown
Parking
Driveway: Private
Garage Spaces: 2
Garage Type: Attached
Covered Parking Spaces: 2
Total Parking Spaces: 4
Fees
Tax Year: 2019
Tax Legal Description: Lt 6 Pl 40M1917, S/T Right As In Lt849549 Whitby
Taxes: $5,399
Land
Cross Street: Winchester / Thickso
Municipality District: Whitby
Fronting On: East
Pool: None
Sewer: Sewers
Lot Depth: 114.83 Feet
Lot Frontage: 39.29 Feet
Acres: < .50
Additional Media
- Virtual Tour: https://maddoxmedia.ca/131-watford-st-whitby-2/
Rooms
Room details for 131 Watford Street, Whitby
| Type | Dimensions | Description |
|---|---|---|
| Breakfast Main | 4.20 x 3.10 | W/O To Deck, Sliding Doors, Hardwood Floor |
| Family Main | 4.08 x 5.30 | Hardwood Floor, Pot Lights, Fireplace |
| Kitchen Main | 3.53 x 3.26 | Quartz Counter, Stainless Steel Appl, Hardwood Floor |
| Master 2nd | 4.69 x 3.56 | 4 Pc Ensuite, W/I Closet, Hardwood Floor |
| 2nd Br 2nd | 3.30 x 5.70 | Hardwood Floor, Vaulted Ceiling, Closet |
| 3rd Br 2nd | 4.14 x 3.07 | Hardwood Floor, Closet |
| Rec Lower | 5.18 x 5.73 | Laminate, 2 Pc Bath, Fireplace |
| Play Lower | 3.47 x 3.00 | Laminate |
| XXXXXXXX | XXX XX, XXXX |
XXXX XXX XXXX |
$XXX,XXX |
| XXX XX, XXXX |
XXXXXX XXX XXXX |
$XXX,XXX | |
| XXXXXXXX | XXX XX, XXXX |
XXXX XXX XXXX |
$XXX,XXX |
| XXX XX, XXXX |
XXXXXX XXX XXXX |
$XXX,XXX |
| XXXXXXXX XXXX | XXX XX, XXXX | $840,000 XXX XXXX |
| XXXXXXXX XXXXXX | XXX XX, XXXX | $779,000 XXX XXXX |
| XXXXXXXX XXXX | XXX XX, XXXX | $660,000 XXX XXXX |
| XXXXXXXX XXXXXX | XXX XX, XXXX | $639,500 XXX XXXX |

St Leo Catholic School
Elementary: CatholicMeadowcrest Public School
Elementary: PublicSt John Paull II Catholic Elementary School
Elementary: CatholicWinchester Public School
Elementary: PublicBlair Ridge Public School
Elementary: PublicBrooklin Village Public School
Elementary: PublicÉSC Saint-Charles-Garnier
Secondary: CatholicBrooklin High School
Secondary: PublicAll Saints Catholic Secondary School
Secondary: CatholicFather Leo J Austin Catholic Secondary School
Secondary: CatholicDonald A Wilson Secondary School
Secondary: PublicSinclair Secondary School
Secondary: Public- 3 bath
- 4 bed
- 2000 sqft
534 Windfields Farm Drive, Oshawa, Ontario • L1L 0L8 • Windfields



