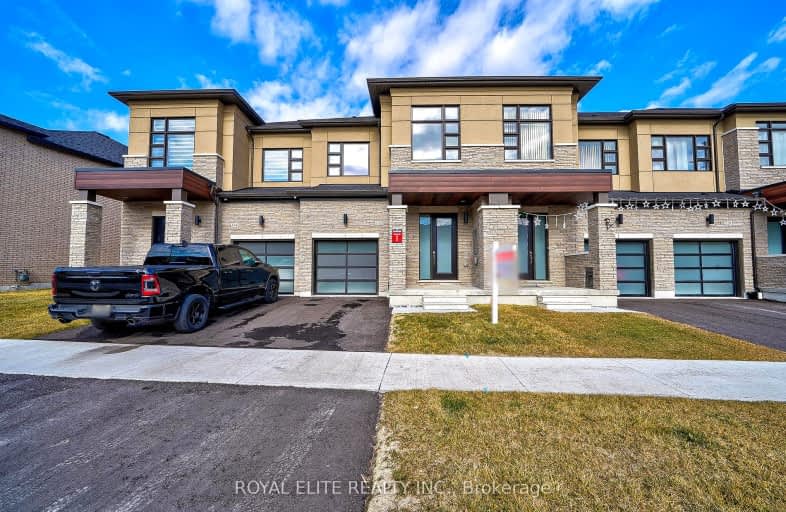Car-Dependent
- Almost all errands require a car.
Some Transit
- Most errands require a car.
Somewhat Bikeable
- Most errands require a car.

All Saints Elementary Catholic School
Elementary: CatholicColonel J E Farewell Public School
Elementary: PublicSt Luke the Evangelist Catholic School
Elementary: CatholicJack Miner Public School
Elementary: PublicCaptain Michael VandenBos Public School
Elementary: PublicWilliamsburg Public School
Elementary: PublicÉSC Saint-Charles-Garnier
Secondary: CatholicHenry Street High School
Secondary: PublicAll Saints Catholic Secondary School
Secondary: CatholicFather Leo J Austin Catholic Secondary School
Secondary: CatholicDonald A Wilson Secondary School
Secondary: PublicSinclair Secondary School
Secondary: Public-
Oh Bombay - Whitby
3100 Brock Street N, Unit A & B, Whitby, ON L1R 3J7 2.09km -
Lion & Unicorn Bar & Grill
965 Dundas Street W, Whitby, ON L1N 2N8 2.26km -
Laurel Inn
New Road, Robin Hoods Bay, Whitby YO22 4SE 5516.49km
-
Palgong Tea
605 Brock Street N, Unit 14, Whitby, ON L1N 8R2 2.56km -
Tim Hortons
516 Brock Street N, Whitby, ON L1N 4J2 2.56km -
Starbucks
3940 Brock St N, Whitby, ON L1R 2Y4 2.82km
-
fit4less
3500 Brock Street N, Unit 1, Whitby, ON L1R 3J4 2.31km -
GoodLife Fitness
306 Rossland Road E, Ajax, ON L1Z 0L9 3.31km -
LA Fitness
350 Taunton Road East, Whitby, ON L1R 0H4 3.93km
-
Shoppers Drug Mart
910 Dundas Street W, Whitby, ON L1P 1P7 2.09km -
I.D.A. - Jerry's Drug Warehouse
223 Brock St N, Whitby, ON L1N 4N6 2.88km -
Shoppers Drug Mart
4081 Thickson Rd N, Whitby, ON L1R 2X3 5.11km
-
Subway
910 Dundas Street W, Whitby, ON L1P 1P7 2.21km -
Oh Bombay - Whitby
3100 Brock Street N, Unit A & B, Whitby, ON L1R 3J7 2.09km -
The Brock House
918 Brock Street N, Whitby, ON L1N 4J6 2.21km
-
Whitby Mall
1615 Dundas Street E, Whitby, ON L1N 7G3 5.31km -
Oshawa Centre
419 King Street West, Oshawa, ON L1J 2K5 7.67km -
SmartCentres Pickering
1899 Brock Road, Pickering, ON L1V 4H7 9.31km
-
Joe's No Frills
920 Dundas Street W, Whitby, ON L1P 1P7 2.06km -
Shoppers Drug Mart
910 Dundas Street W, Whitby, ON L1P 1P7 2.09km -
Real Canadian Superstore
200 Taunton Road West, Whitby, ON L1R 3H8 2.58km
-
LCBO
629 Victoria Street W, Whitby, ON L1N 0E4 4.37km -
Liquor Control Board of Ontario
74 Thickson Road S, Whitby, ON L1N 7T2 5.13km -
LCBO
40 Kingston Road E, Ajax, ON L1T 4W4 5.16km
-
Carwash Central
800 Brock Street North, Whitby, ON L1N 4J5 2.35km -
Suzuki C & C Motors
1705 Dundas Street W, Whitby, ON L1P 1Y9 2.56km -
Petro Canada
1755 Dundas Street W, Whitby, ON L1N 5R4 2.65km
-
Cineplex Odeon
248 Kingston Road E, Ajax, ON L1S 1G1 4.17km -
Landmark Cinemas
75 Consumers Drive, Whitby, ON L1N 9S2 5.58km -
Regent Theatre
50 King Street E, Oshawa, ON L1H 1B3 9.13km
-
Whitby Public Library
405 Dundas Street W, Whitby, ON L1N 6A1 2.85km -
Whitby Public Library
701 Rossland Road E, Whitby, ON L1N 8Y9 2.97km -
Ajax Town Library
95 Magill Drive, Ajax, ON L1T 4M5 5.79km
-
Ontario Shores Centre for Mental Health Sciences
700 Gordon Street, Whitby, ON L1N 5S9 5.47km -
Lakeridge Health Ajax Pickering Hospital
580 Harwood Avenue S, Ajax, ON L1S 2J4 6.98km -
Whitby Cardiovascular Institute
3020 Brock Street N, Whitby, ON L1R 3J7 2.12km
-
Otter Creek Park
Between Frost, Ormandy, Barrow & Habitant, Whitby ON 1.24km -
Country Lane Park
Whitby ON 1.4km -
Fallingbrook Park
3.65km
-
TD Bank Financial Group
404 Dundas St W, Whitby ON L1N 2M7 2.78km -
TD Canada Trust Branch and ATM
110 Taunton Rd W, Whitby ON L1R 3H8 2.94km -
RBC Royal Bank
714 Rossland Rd E (Garden), Whitby ON L1N 9L3 3.1km














