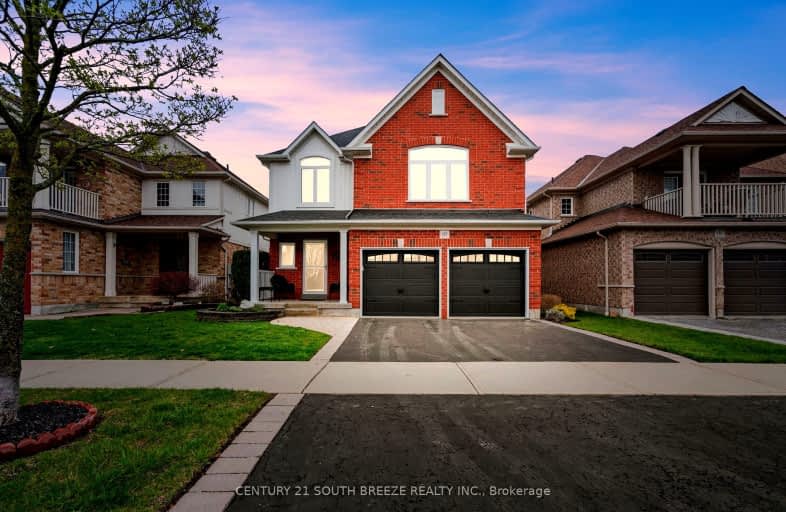Car-Dependent
- Most errands require a car.
Some Transit
- Most errands require a car.
Somewhat Bikeable
- Most errands require a car.

St Bernard Catholic School
Elementary: CatholicOrmiston Public School
Elementary: PublicFallingbrook Public School
Elementary: PublicGlen Dhu Public School
Elementary: PublicSir Samuel Steele Public School
Elementary: PublicSt Mark the Evangelist Catholic School
Elementary: CatholicÉSC Saint-Charles-Garnier
Secondary: CatholicAll Saints Catholic Secondary School
Secondary: CatholicAnderson Collegiate and Vocational Institute
Secondary: PublicFather Leo J Austin Catholic Secondary School
Secondary: CatholicDonald A Wilson Secondary School
Secondary: PublicSinclair Secondary School
Secondary: Public-
Vanier Park
VANIER St, Whitby ON 2.73km -
Country Lane Park
Whitby ON 3.43km -
Whitby Soccer Dome
695 ROSSLAND Rd W, Whitby ON 4.24km
-
TD Bank Financial Group
110 Taunton Rd W, Whitby ON L1R 3H8 1.99km -
RBC Royal Bank
714 Rossland Rd E (Garden), Whitby ON L1N 9L3 2.6km -
National Bank
575 Thornton Rd N, Oshawa ON L1J 8L5 3.36km
- 3 bath
- 4 bed
- 2000 sqft
23 BREMNER Street West, Whitby, Ontario • L1R 0P8 • Rolling Acres













