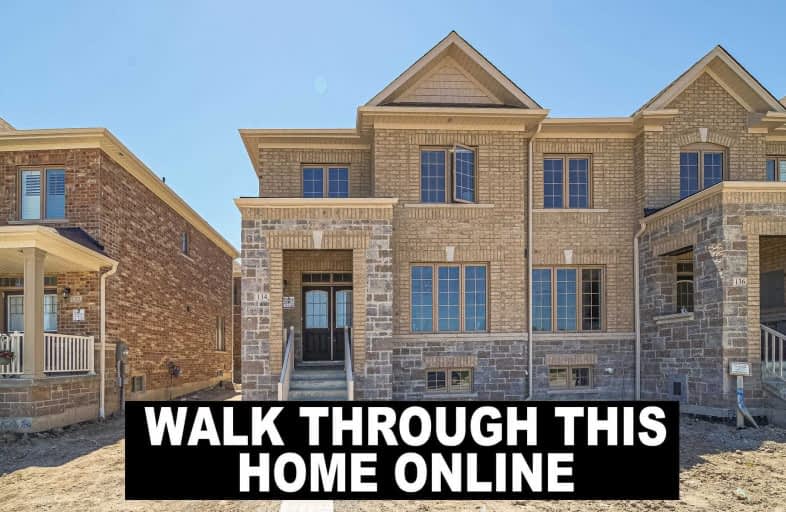
3D Walkthrough

All Saints Elementary Catholic School
Elementary: Catholic
0.70 km
Colonel J E Farewell Public School
Elementary: Public
0.87 km
St Luke the Evangelist Catholic School
Elementary: Catholic
1.13 km
Jack Miner Public School
Elementary: Public
1.84 km
Captain Michael VandenBos Public School
Elementary: Public
0.73 km
Williamsburg Public School
Elementary: Public
1.08 km
ÉSC Saint-Charles-Garnier
Secondary: Catholic
2.93 km
Henry Street High School
Secondary: Public
3.27 km
All Saints Catholic Secondary School
Secondary: Catholic
0.61 km
Father Leo J Austin Catholic Secondary School
Secondary: Catholic
3.46 km
Donald A Wilson Secondary School
Secondary: Public
0.65 km
Sinclair Secondary School
Secondary: Public
3.93 km



