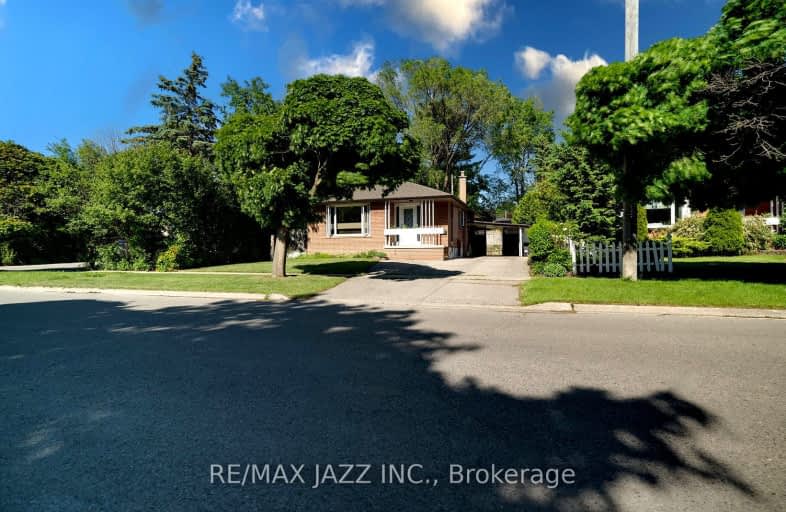Somewhat Walkable
- Some errands can be accomplished on foot.
Some Transit
- Most errands require a car.
Somewhat Bikeable
- Most errands require a car.

St Theresa Catholic School
Elementary: CatholicÉÉC Jean-Paul II
Elementary: CatholicC E Broughton Public School
Elementary: PublicSir William Stephenson Public School
Elementary: PublicPringle Creek Public School
Elementary: PublicJulie Payette
Elementary: PublicHenry Street High School
Secondary: PublicAll Saints Catholic Secondary School
Secondary: CatholicAnderson Collegiate and Vocational Institute
Secondary: PublicFather Leo J Austin Catholic Secondary School
Secondary: CatholicDonald A Wilson Secondary School
Secondary: PublicSinclair Secondary School
Secondary: Public-
Peel Park
Burns St (Athol St), Whitby ON 1.08km -
Central Park
Michael Blvd, Whitby ON 2.22km -
Limerick Park
Donegal Ave, Oshawa ON 2.91km
-
Scotiabank
309 Dundas St W, Whitby ON L1N 2M6 1.31km -
TD Bank Financial Group
404 Dundas St W, Whitby ON L1N 2M7 1.38km -
RBC Royal Bank
714 Rossland Rd E (Garden), Whitby ON L1N 9L3 2.27km
- 4 bath
- 4 bed
- 2000 sqft
39 Ingleborough Drive, Whitby, Ontario • L1N 8J7 • Blue Grass Meadows














