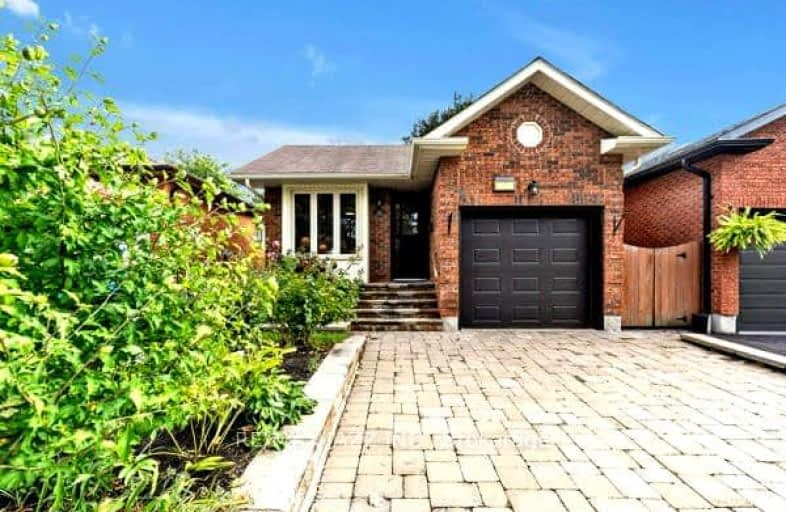Somewhat Walkable
- Some errands can be accomplished on foot.
56
/100
Some Transit
- Most errands require a car.
41
/100
Bikeable
- Some errands can be accomplished on bike.
51
/100

St Theresa Catholic School
Elementary: Catholic
1.20 km
St Bernard Catholic School
Elementary: Catholic
1.85 km
C E Broughton Public School
Elementary: Public
1.14 km
Glen Dhu Public School
Elementary: Public
1.05 km
Pringle Creek Public School
Elementary: Public
0.45 km
Julie Payette
Elementary: Public
1.34 km
Father Donald MacLellan Catholic Sec Sch Catholic School
Secondary: Catholic
3.05 km
ÉSC Saint-Charles-Garnier
Secondary: Catholic
3.33 km
Henry Street High School
Secondary: Public
2.96 km
Anderson Collegiate and Vocational Institute
Secondary: Public
1.02 km
Father Leo J Austin Catholic Secondary School
Secondary: Catholic
1.88 km
Sinclair Secondary School
Secondary: Public
2.75 km
-
Hobbs Park
28 Westport Dr, Whitby ON L1R 0J3 1.4km -
Willow Park
50 Willow Park Dr, Whitby ON 1.4km -
Limerick Park
Donegal Ave, Oshawa ON 3.06km
-
Localcoin Bitcoin ATM - Anderson Jug City
728 Anderson St, Whitby ON L1N 3V6 0.25km -
TD Bank Financial Group
80 Thickson Rd N (Nichol Ave), Whitby ON L1N 3R1 1.87km -
CIBC
308 Taunton Rd E, Whitby ON L1R 0H4 2.81km














