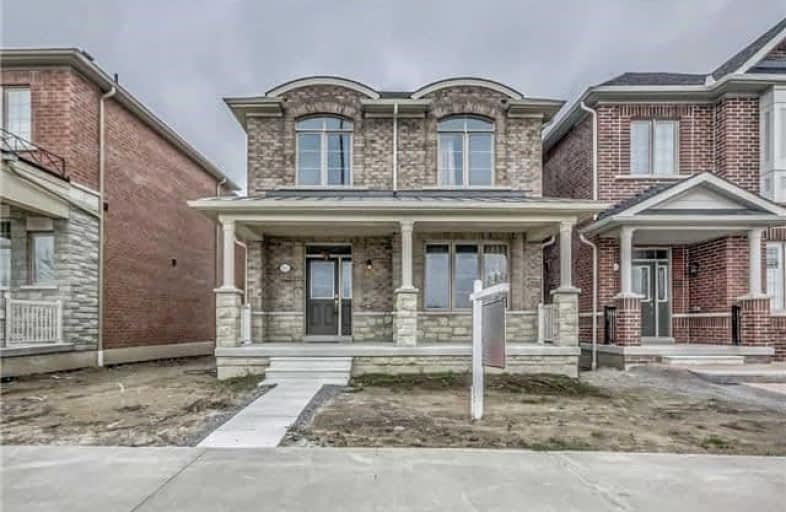Sold on Jun 24, 2018
Note: Property is not currently for sale or for rent.

-
Type: Detached
-
Style: 2-Storey
-
Lot Size: 29.85 x 127.01 Feet
-
Age: 0-5 years
-
Taxes: $5,474 per year
-
Days on Site: 38 Days
-
Added: Sep 07, 2019 (1 month on market)
-
Updated:
-
Last Checked: 2 months ago
-
MLS®#: E4131781
-
Listed By: Re/max community realty inc., brokerage
Absolutely Stunning All Brick/Stone Medallion Built "Hyde" Model Home Located In Prestigious Rolling Acres North Of Whitby. Suitable For First Time Home Buyer(S)! This Home Features Gleaming Hardwood Throughout Main Floor And Upper, Open Concept Living And Dining Room. Marbled Trimmed Fireplace, Chefs Designer Finishes. Close To All Amenities, Schools, Mins To 407 & 401.
Extras
Fridge, B/I Oven, B/I Cook-Top, B/I Microwave, B/I Dishwasher, Washer, Dryer, Hood Fan, All Electrical Light Fixtures, Central Air Condition, Gas Fireplace, Pot Lights.
Property Details
Facts for 136 Braebrook Drive, Whitby
Status
Days on Market: 38
Last Status: Sold
Sold Date: Jun 24, 2018
Closed Date: Aug 14, 2018
Expiry Date: Aug 31, 2018
Sold Price: $675,000
Unavailable Date: Jun 24, 2018
Input Date: May 17, 2018
Property
Status: Sale
Property Type: Detached
Style: 2-Storey
Age: 0-5
Area: Whitby
Community: Rolling Acres
Availability Date: Tba
Inside
Bedrooms: 4
Bedrooms Plus: 1
Bathrooms: 3
Kitchens: 1
Rooms: 6
Den/Family Room: Yes
Air Conditioning: Central Air
Fireplace: Yes
Washrooms: 3
Building
Basement: Part Fin
Heat Type: Forced Air
Heat Source: Gas
Exterior: Brick
Water Supply: Municipal
Special Designation: Unknown
Parking
Driveway: Private
Garage Spaces: 1
Garage Type: Attached
Covered Parking Spaces: 4
Total Parking Spaces: 5
Fees
Tax Year: 2017
Tax Legal Description: Plan 40M2527 Pt Lot 36 Rp 40R29094 Part 34
Taxes: $5,474
Land
Cross Street: Anderson St/ Dryden
Municipality District: Whitby
Fronting On: North
Pool: None
Sewer: Sewers
Lot Depth: 127.01 Feet
Lot Frontage: 29.85 Feet
Rooms
Room details for 136 Braebrook Drive, Whitby
| Type | Dimensions | Description |
|---|---|---|
| Kitchen Main | 3.34 x 3.22 | Ceramic Floor, Granite Counter, B/I Dishwasher |
| Breakfast Main | 2.74 x 3.65 | Combined W/Kitchen, Ceramic Floor, Open Concept |
| Family Main | 3.04 x 3.34 | Hardwood Floor, Fireplace, Pot Lights |
| Living Main | 4.13 x 3.04 | Hardwood Floor, Pot Lights |
| Master 2nd | 3.65 x 4.87 | Broadloom, 5 Pc Bath, W/I Closet |
| 2nd Br 2nd | 2.74 x 3.04 | Broadloom, Large Closet, Large Window |
| 3rd Br 2nd | 3.04 x 3.22 | Broadloom, Large Closet, Large Window |
| 4th Br 2nd | 2.85 x 3.13 | Broadloom, Large Closet, Large Window |
| Rec Bsmt | 3.10 x 3.04 | Broadloom, Window |
| XXXXXXXX | XXX XX, XXXX |
XXXX XXX XXXX |
$XXX,XXX |
| XXX XX, XXXX |
XXXXXX XXX XXXX |
$XXX,XXX | |
| XXXXXXXX | XXX XX, XXXX |
XXXXXX XXX XXXX |
$X,XXX |
| XXX XX, XXXX |
XXXXXX XXX XXXX |
$X,XXX | |
| XXXXXXXX | XXX XX, XXXX |
XXXXXXX XXX XXXX |
|
| XXX XX, XXXX |
XXXXXX XXX XXXX |
$XXX,XXX |
| XXXXXXXX XXXX | XXX XX, XXXX | $675,000 XXX XXXX |
| XXXXXXXX XXXXXX | XXX XX, XXXX | $699,999 XXX XXXX |
| XXXXXXXX XXXXXX | XXX XX, XXXX | $2,150 XXX XXXX |
| XXXXXXXX XXXXXX | XXX XX, XXXX | $2,200 XXX XXXX |
| XXXXXXXX XXXXXXX | XXX XX, XXXX | XXX XXXX |
| XXXXXXXX XXXXXX | XXX XX, XXXX | $799,900 XXX XXXX |

St Bernard Catholic School
Elementary: CatholicOrmiston Public School
Elementary: PublicFallingbrook Public School
Elementary: PublicSt Matthew the Evangelist Catholic School
Elementary: CatholicGlen Dhu Public School
Elementary: PublicSt Mark the Evangelist Catholic School
Elementary: CatholicÉSC Saint-Charles-Garnier
Secondary: CatholicAll Saints Catholic Secondary School
Secondary: CatholicAnderson Collegiate and Vocational Institute
Secondary: PublicFather Leo J Austin Catholic Secondary School
Secondary: CatholicDonald A Wilson Secondary School
Secondary: PublicSinclair Secondary School
Secondary: Public- 3 bath
- 4 bed
118 Crawforth Street, Whitby, Ontario • L1N 3S3 • Blue Grass Meadows
- 2 bath
- 4 bed
- 1100 sqft
72 Thickson Road, Whitby, Ontario • L1N 3P9 • Blue Grass Meadows




