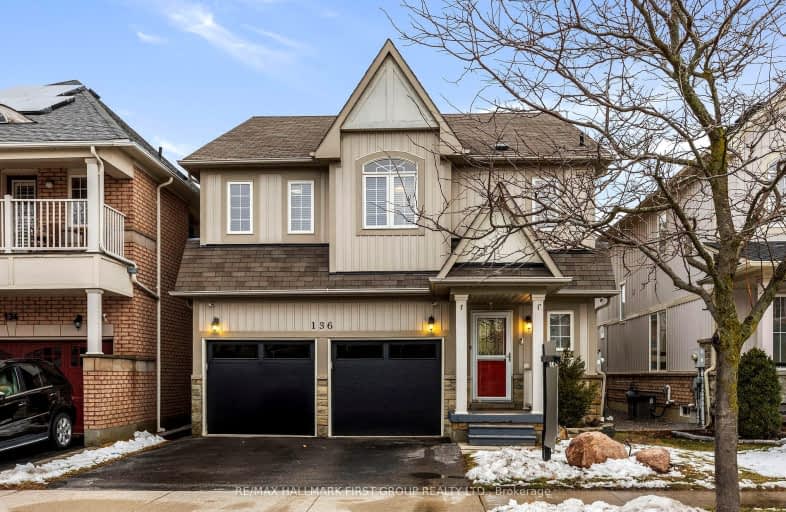Car-Dependent
- Most errands require a car.
Some Transit
- Most errands require a car.
Bikeable
- Some errands can be accomplished on bike.

St Bernard Catholic School
Elementary: CatholicFallingbrook Public School
Elementary: PublicGlen Dhu Public School
Elementary: PublicSir Samuel Steele Public School
Elementary: PublicJohn Dryden Public School
Elementary: PublicSt Mark the Evangelist Catholic School
Elementary: CatholicFather Donald MacLellan Catholic Sec Sch Catholic School
Secondary: CatholicÉSC Saint-Charles-Garnier
Secondary: CatholicMonsignor Paul Dwyer Catholic High School
Secondary: CatholicAnderson Collegiate and Vocational Institute
Secondary: PublicFather Leo J Austin Catholic Secondary School
Secondary: CatholicSinclair Secondary School
Secondary: Public-
Fallingbrook Park
1.65km -
Whitby Optimist Park
2.4km -
Country Lane Park
Whitby ON 3.57km
-
CIBC Cash Dispenser
480 Taunton Rd E, Whitby ON L1N 5R5 0.78km -
RBC Royal Bank
714 Rossland Rd E (Garden), Whitby ON L1N 9L3 2.13km -
BMO Bank of Montreal
3960 Brock St N (Taunton), Whitby ON L1R 3E1 2.5km
- 4 bath
- 4 bed
- 2000 sqft
39 Ingleborough Drive, Whitby, Ontario • L1N 8J7 • Blue Grass Meadows














