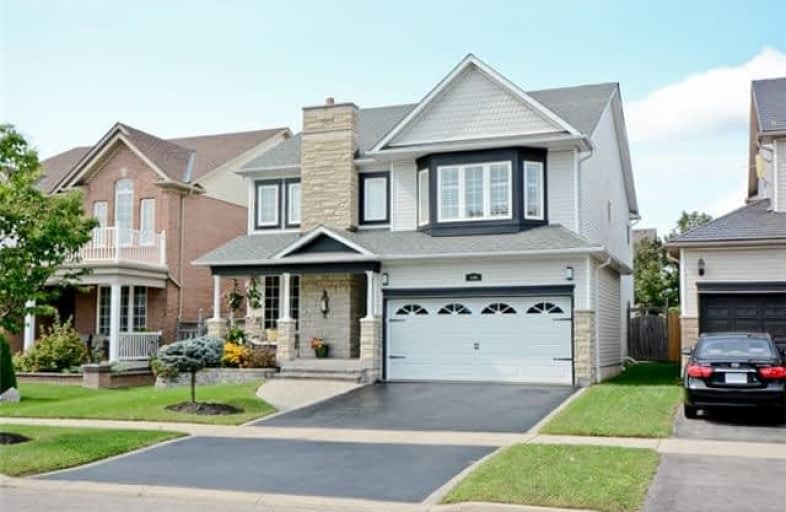Note: Property is not currently for sale or for rent.

-
Type: Detached
-
Style: 2-Storey
-
Lot Size: 42.98 x 115.26 Feet
-
Age: No Data
-
Taxes: $6,441 per year
-
Added: Sep 07, 2019 (1 second on market)
-
Updated:
-
Last Checked: 2 months ago
-
MLS®#: E4094124
-
Listed By: Tanya tierney team realty inc., brokerage
Beautiful 5 Bedroom Home In Sought After Brooklin Community! Close To Schools, Parks, Transit And Highway Access. Stunning Backyard Oasis With Heated Saltwater Inground Pool, Interlock Patio & Perennial Gardens. Hardwood Floors Thru-Out Main. 5 Well Appointed Bedrooms Include Master With Large Walk In Closet And 5 Piece Ensuite With Jacuzzi Tub. 2nd Bedroom With Semi Ensuite And Bay Window.
Extras
Professionally Landscaped Front And Back. Newer Gas Range 2017. Washer/Dryer 2014. Updated Exterior And Garage Doors. Pool Pump 2017. Salt Generator And Fully Serviced 2015 And Much More. Great Location In Brooklin.
Property Details
Facts for 136 Vipond Road, Whitby
Status
Last Status: Sold
Sold Date: Apr 11, 2018
Closed Date: Jul 11, 2018
Expiry Date: Jun 30, 2018
Sold Price: $885,000
Unavailable Date: Apr 11, 2018
Input Date: Apr 11, 2018
Property
Status: Sale
Property Type: Detached
Style: 2-Storey
Area: Whitby
Community: Brooklin
Availability Date: Flex
Inside
Bedrooms: 5
Bathrooms: 3
Kitchens: 1
Rooms: 9
Den/Family Room: Yes
Air Conditioning: Central Air
Fireplace: Yes
Washrooms: 3
Building
Basement: Full
Basement 2: Unfinished
Heat Type: Forced Air
Heat Source: Gas
Exterior: Stone
Exterior: Vinyl Siding
UFFI: No
Water Supply: Municipal
Special Designation: Unknown
Parking
Driveway: Private
Garage Spaces: 2
Garage Type: Attached
Covered Parking Spaces: 2
Total Parking Spaces: 4
Fees
Tax Year: 2017
Tax Legal Description: Lot 213, Plan 40M-1966, Whitby; S/T Right As **
Taxes: $6,441
Highlights
Feature: Fenced Yard
Feature: Level
Feature: Park
Feature: School
Land
Cross Street: Ashburn / Vipond
Municipality District: Whitby
Fronting On: West
Pool: Inground
Sewer: Sewers
Lot Depth: 115.26 Feet
Lot Frontage: 42.98 Feet
Lot Irregularities: As Per Survey
Zoning: Res
Rooms
Room details for 136 Vipond Road, Whitby
| Type | Dimensions | Description |
|---|---|---|
| Office Ground | 3.23 x 3.41 | Hardwood Floor, O/Looks Frontyard, Open Concept |
| Dining Ground | 3.72 x 4.16 | Open Concept, Pot Lights, Hardwood Floor |
| Kitchen Ground | 4.23 x 7.35 | Pot Lights, Ceramic Floor, Centre Island |
| Family Ground | 4.55 x 5.44 | Fireplace, Hardwood Floor, Wainscoting |
| Master 2nd | 4.79 x 5.93 | 5 Pc Ensuite, W/I Closet, O/Looks Pool |
| 2nd Br 2nd | 4.17 x 4.42 | Semi Ensuite, Double Closet, California Shutters |
| 3rd Br 2nd | 3.54 x 4.73 | Broadloom, Closet, South View |
| 4th Br 2nd | 3.39 x 3.78 | Broadloom, Closet, Closet |
| 5th Br 2nd | 3.34 x 3.66 | Broadloom, Closet, Closet |
| XXXXXXXX | XXX XX, XXXX |
XXXX XXX XXXX |
$XXX,XXX |
| XXX XX, XXXX |
XXXXXX XXX XXXX |
$XXX,XXX |
| XXXXXXXX XXXX | XXX XX, XXXX | $885,000 XXX XXXX |
| XXXXXXXX XXXXXX | XXX XX, XXXX | $899,900 XXX XXXX |

St Leo Catholic School
Elementary: CatholicMeadowcrest Public School
Elementary: PublicSt Bridget Catholic School
Elementary: CatholicWinchester Public School
Elementary: PublicBrooklin Village Public School
Elementary: PublicChris Hadfield P.S. (Elementary)
Elementary: PublicÉSC Saint-Charles-Garnier
Secondary: CatholicBrooklin High School
Secondary: PublicAll Saints Catholic Secondary School
Secondary: CatholicFather Leo J Austin Catholic Secondary School
Secondary: CatholicDonald A Wilson Secondary School
Secondary: PublicSinclair Secondary School
Secondary: Public

