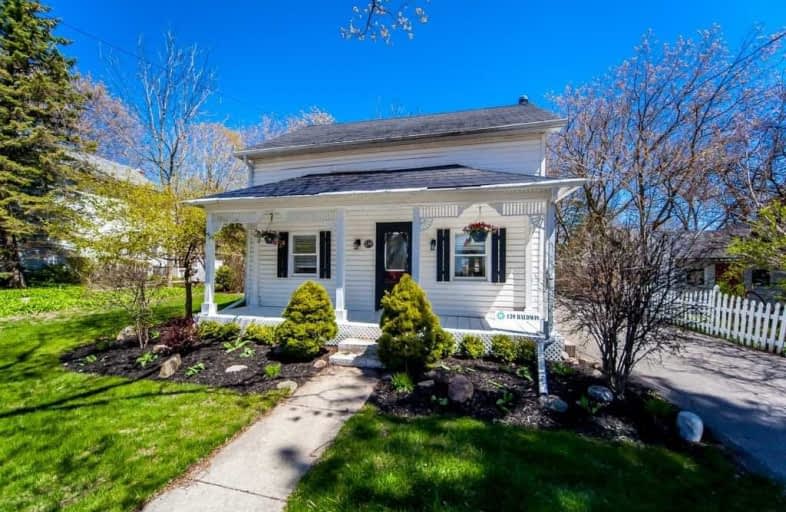Sold on May 18, 2020
Note: Property is not currently for sale or for rent.

-
Type: Detached
-
Style: 1 1/2 Storey
-
Size: 1100 sqft
-
Lot Size: 66 x 201 Feet
-
Age: No Data
-
Taxes: $4,522 per year
-
Days on Site: 4 Days
-
Added: May 14, 2020 (4 days on market)
-
Updated:
-
Last Checked: 3 months ago
-
MLS®#: E4761024
-
Listed By: Re/max rouge river realty ltd., brokerage
Amazing Opportunity To Live And Work From Home! This Charming 3 Bedroom Century Home Is Located On A 66X200Ft Lot In The Heart Of Brooklin. Lovingly Updated And Restored With Pine Plank Flooring, Modern Kitchen With Walk-Out To Patio And Deck And Open Concept Living/Dining Rooms. Upstairs, You'll Find Three Spacious Bedrooms Loaded With Character Plus A Handy Office Nook. Huge Backyard With Plenty Of Parking! Don't Miss This One!
Extras
Updates: Landscaping 2019, Deck 2019, Driveway 2015, A/C 2011, Furnace 2007, Roof 2007, Fence On South Side 2015, Kitchen Cabinets 2011. Included: Fridge, Stove, Dishwasher, Washer & Dryer, 2 Sheds.
Property Details
Facts for 139 Baldwin Street, Whitby
Status
Days on Market: 4
Last Status: Sold
Sold Date: May 18, 2020
Closed Date: Jun 30, 2020
Expiry Date: Aug 28, 2020
Sold Price: $592,500
Unavailable Date: May 18, 2020
Input Date: May 14, 2020
Property
Status: Sale
Property Type: Detached
Style: 1 1/2 Storey
Size (sq ft): 1100
Area: Whitby
Community: Brooklin
Availability Date: Flex
Inside
Bedrooms: 3
Bathrooms: 1
Kitchens: 1
Rooms: 7
Den/Family Room: No
Air Conditioning: Central Air
Fireplace: No
Washrooms: 1
Building
Basement: Part Bsmt
Basement 2: Unfinished
Heat Type: Forced Air
Heat Source: Gas
Exterior: Vinyl Siding
Green Verification Status: N
Water Supply: Municipal
Special Designation: Heritage
Other Structures: Garden Shed
Parking
Driveway: Private
Garage Type: None
Covered Parking Spaces: 5
Total Parking Spaces: 5
Fees
Tax Year: 2019
Tax Legal Description: Lot 67 Pl H50053 Whitby S/T Co212560; Whitby
Taxes: $4,522
Highlights
Feature: Public Trans
Feature: Rec Centre
Feature: School
Land
Cross Street: Baldwin / Carnwith
Municipality District: Whitby
Fronting On: East
Pool: None
Sewer: Sewers
Lot Depth: 201 Feet
Lot Frontage: 66 Feet
Lot Irregularities: 65.91 X 202.55 X 69.3
Zoning: R3-Bp
Additional Media
- Virtual Tour: http://tours.gtavtours.com/139-baldwin-st-brooklin-video/
Rooms
Room details for 139 Baldwin Street, Whitby
| Type | Dimensions | Description |
|---|---|---|
| Kitchen Main | 3.43 x 3.73 | Hardwood Floor, O/Looks Backyard |
| Living Main | 3.43 x 5.44 | Hardwood Floor, Combined W/Dining |
| Office Main | 3.35 x 3.40 | Hardwood Floor |
| Master 2nd | 3.35 x 3.96 | Hardwood Floor |
| 2nd Br 2nd | 2.36 x 3.05 | Hardwood Floor |
| 3rd Br 2nd | 2.00 x 3.25 | Hardwood Floor |
| Sitting 2nd | 2.84 x 3.25 | Hardwood Floor |
| XXXXXXXX | XXX XX, XXXX |
XXXX XXX XXXX |
$XXX,XXX |
| XXX XX, XXXX |
XXXXXX XXX XXXX |
$XXX,XXX | |
| XXXXXXXX | XXX XX, XXXX |
XXXXXXX XXX XXXX |
|
| XXX XX, XXXX |
XXXXXX XXX XXXX |
$XXX,XXX |
| XXXXXXXX XXXX | XXX XX, XXXX | $592,500 XXX XXXX |
| XXXXXXXX XXXXXX | XXX XX, XXXX | $550,000 XXX XXXX |
| XXXXXXXX XXXXXXX | XXX XX, XXXX | XXX XXXX |
| XXXXXXXX XXXXXX | XXX XX, XXXX | $599,900 XXX XXXX |

St Leo Catholic School
Elementary: CatholicMeadowcrest Public School
Elementary: PublicWinchester Public School
Elementary: PublicBlair Ridge Public School
Elementary: PublicBrooklin Village Public School
Elementary: PublicChris Hadfield P.S. (Elementary)
Elementary: PublicÉSC Saint-Charles-Garnier
Secondary: CatholicBrooklin High School
Secondary: PublicAll Saints Catholic Secondary School
Secondary: CatholicFather Leo J Austin Catholic Secondary School
Secondary: CatholicDonald A Wilson Secondary School
Secondary: PublicSinclair Secondary School
Secondary: Public

