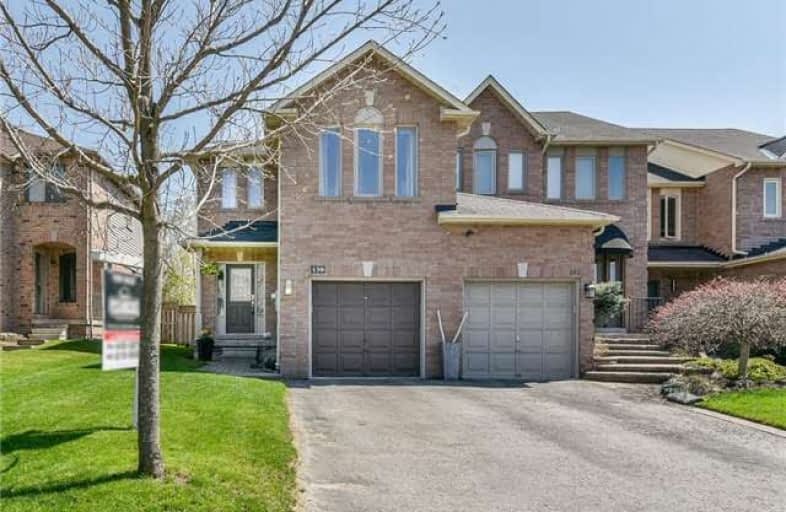
ÉIC Saint-Charles-Garnier
Elementary: Catholic
0.76 km
Ormiston Public School
Elementary: Public
1.05 km
St Matthew the Evangelist Catholic School
Elementary: Catholic
1.08 km
St Luke the Evangelist Catholic School
Elementary: Catholic
1.09 km
Jack Miner Public School
Elementary: Public
0.40 km
Robert Munsch Public School
Elementary: Public
1.28 km
ÉSC Saint-Charles-Garnier
Secondary: Catholic
0.75 km
Henry Street High School
Secondary: Public
4.47 km
All Saints Catholic Secondary School
Secondary: Catholic
1.86 km
Father Leo J Austin Catholic Secondary School
Secondary: Catholic
1.82 km
Donald A Wilson Secondary School
Secondary: Public
2.05 km
Sinclair Secondary School
Secondary: Public
1.92 km


