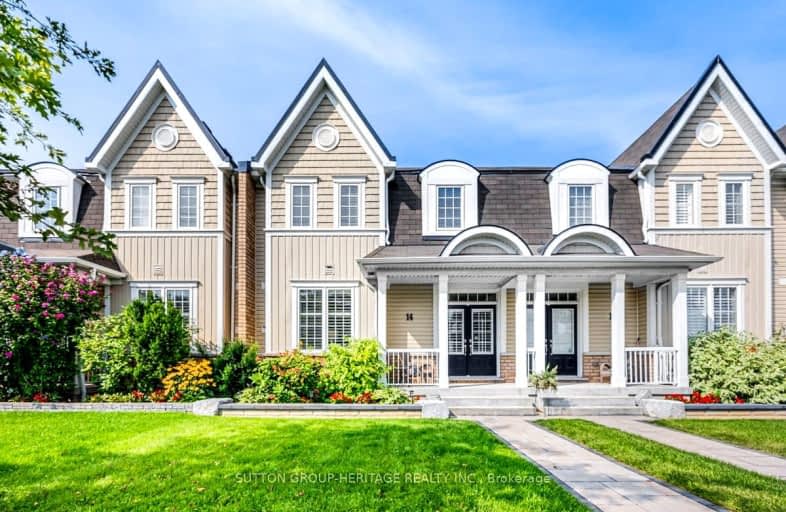Somewhat Walkable
- Some errands can be accomplished on foot.
55
/100
Some Transit
- Most errands require a car.
29
/100
Somewhat Bikeable
- Most errands require a car.
37
/100

St Leo Catholic School
Elementary: Catholic
0.69 km
Meadowcrest Public School
Elementary: Public
1.05 km
St Bridget Catholic School
Elementary: Catholic
1.42 km
Winchester Public School
Elementary: Public
0.85 km
Brooklin Village Public School
Elementary: Public
0.68 km
Chris Hadfield P.S. (Elementary)
Elementary: Public
1.01 km
ÉSC Saint-Charles-Garnier
Secondary: Catholic
5.40 km
Brooklin High School
Secondary: Public
0.32 km
All Saints Catholic Secondary School
Secondary: Catholic
7.94 km
Father Leo J Austin Catholic Secondary School
Secondary: Catholic
6.28 km
Donald A Wilson Secondary School
Secondary: Public
8.14 km
Sinclair Secondary School
Secondary: Public
5.40 km
-
Cochrane Street Off Leash Dog Park
3.37km -
Cullen Central Park
Whitby ON 5.68km -
Country Lane Park
Whitby ON 6.94km
-
BMO Bank of Montreal
3 Baldwin St, Whitby ON L1M 1A2 1.41km -
RBC Royal Bank
43 Conlin Rd E, Oshawa ON L1G 7W1 5.54km -
TD Bank Financial Group
110 Taunton Rd W, Whitby ON L1R 3H8 5.61km










