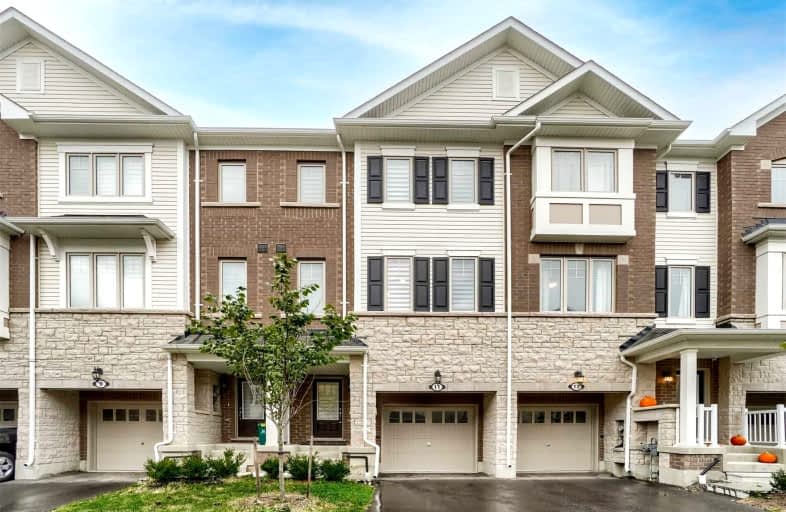Sold on Dec 05, 2022
Note: Property is not currently for sale or for rent.

-
Type: Att/Row/Twnhouse
-
Style: 3-Storey
-
Size: 1500 sqft
-
Lot Size: 17.83 x 78.09 Feet
-
Age: 0-5 years
-
Taxes: $4,646 per year
-
Days on Site: 20 Days
-
Added: Nov 15, 2022 (2 weeks on market)
-
Updated:
-
Last Checked: 3 months ago
-
MLS®#: X5827694
-
Listed By: Century 21 green realty inc., brokerage
Rare Huge Size Townhouse 1832Sqft Ballantry Built Home Offers Style, Space And Functionality. Around 1 Years Old And Offering 4 Bedrooms, 3.5 Bathrooms, A Dine-In Kitchen, Living Rooms, Large Bedrooms All Spread Out Over 3 Storeys, There's Plenty Of Space For Everyone In Your Family. Whether First Time Home Buyers, You'll Find This Desirable Town Home Completely Meets Your Needs. Freshly Painted, This Is An Absolute Must
Extras
All Appliances Stainless Steel Fridge, Stove, Dishwasher, White Washer And Dryer, Elfs, Window Coverings, New Pot Lights On Main Level, Cac, Centeral Vac Excl: None. Hwt Rented. This Property Is A Must See!!!
Property Details
Facts for 11 Rapids Lane, Hamilton
Status
Days on Market: 20
Last Status: Sold
Sold Date: Dec 05, 2022
Closed Date: Jan 16, 2023
Expiry Date: Jan 31, 2023
Sold Price: $751,000
Unavailable Date: Dec 05, 2022
Input Date: Nov 15, 2022
Prior LSC: Sold
Property
Status: Sale
Property Type: Att/Row/Twnhouse
Style: 3-Storey
Size (sq ft): 1500
Age: 0-5
Area: Hamilton
Community: Vincent
Availability Date: Immediate
Inside
Bedrooms: 4
Bathrooms: 4
Kitchens: 1
Rooms: 10
Den/Family Room: Yes
Air Conditioning: Central Air
Fireplace: No
Washrooms: 4
Building
Basement: Full
Basement 2: Unfinished
Heat Type: Forced Air
Heat Source: Gas
Exterior: Brick
Exterior: Brick Front
Elevator: N
UFFI: No
Water Supply: Municipal
Special Designation: Unknown
Parking
Driveway: Mutual
Garage Spaces: 1
Garage Type: Attached
Covered Parking Spaces: 1
Total Parking Spaces: 2
Fees
Tax Year: 2022
Tax Legal Description: Plan 62M1258 Pt Blk 1 Rp 62R21211 Part 77
Taxes: $4,646
Highlights
Feature: Arts Centre
Feature: Hospital
Feature: Library
Feature: Park
Feature: Public Transit
Feature: School
Land
Cross Street: King & Quigley
Municipality District: Hamilton
Fronting On: South
Pool: None
Sewer: Sewers
Lot Depth: 78.09 Feet
Lot Frontage: 17.83 Feet
Acres: < .50
Zoning: Residential
Additional Media
- Virtual Tour: https://unbranded.mediatours.ca/property/11-rapids-lane-hamilton/
Rooms
Room details for 11 Rapids Lane, Hamilton
| Type | Dimensions | Description |
|---|---|---|
| Family Ground | 3.05 x 3.35 | Laminate, W/I Closet |
| Living Main | 3.84 x 3.38 | Laminate, Large Window |
| Dining Main | 3.53 x 4.14 | Laminate |
| Breakfast Main | 3.38 x 2.43 | Ceramic Floor |
| Kitchen Main | 4.45 x 2.74 | Ceramic Floor |
| 2nd Br 2nd | 3.38 x 2.49 | Broadloom |
| 3rd Br 2nd | 2.77 x 2.62 | Broadloom |
| Prim Bdrm 2nd | 3.38 x 3.53 | Broadloom |
| XXXXXXXX | XXX XX, XXXX |
XXXX XXX XXXX |
$XXX,XXX |
| XXX XX, XXXX |
XXXXXX XXX XXXX |
$XXX,XXX | |
| XXXXXXXX | XXX XX, XXXX |
XXXXXXX XXX XXXX |
|
| XXX XX, XXXX |
XXXXXX XXX XXXX |
$XXX,XXX | |
| XXXXXXXX | XXX XX, XXXX |
XXXXXXX XXX XXXX |
|
| XXX XX, XXXX |
XXXXXX XXX XXXX |
$XXX,XXX | |
| XXXXXXXX | XXX XX, XXXX |
XXXXXX XXX XXXX |
$X,XXX |
| XXX XX, XXXX |
XXXXXX XXX XXXX |
$X,XXX |
| XXXXXXXX XXXX | XXX XX, XXXX | $751,000 XXX XXXX |
| XXXXXXXX XXXXXX | XXX XX, XXXX | $699,000 XXX XXXX |
| XXXXXXXX XXXXXXX | XXX XX, XXXX | XXX XXXX |
| XXXXXXXX XXXXXX | XXX XX, XXXX | $795,000 XXX XXXX |
| XXXXXXXX XXXXXXX | XXX XX, XXXX | XXX XXXX |
| XXXXXXXX XXXXXX | XXX XX, XXXX | $799,999 XXX XXXX |
| XXXXXXXX XXXXXX | XXX XX, XXXX | $2,500 XXX XXXX |
| XXXXXXXX XXXXXX | XXX XX, XXXX | $2,500 XXX XXXX |

Sir Isaac Brock Junior Public School
Elementary: PublicGlen Echo Junior Public School
Elementary: PublicGlen Brae Middle School
Elementary: PublicSt. Luke Catholic Elementary School
Elementary: CatholicElizabeth Bagshaw School
Elementary: PublicSir Wilfrid Laurier Public School
Elementary: PublicDelta Secondary School
Secondary: PublicGlendale Secondary School
Secondary: PublicSir Winston Churchill Secondary School
Secondary: PublicSherwood Secondary School
Secondary: PublicSaltfleet High School
Secondary: PublicCardinal Newman Catholic Secondary School
Secondary: Catholic- 4 bath
- 4 bed



