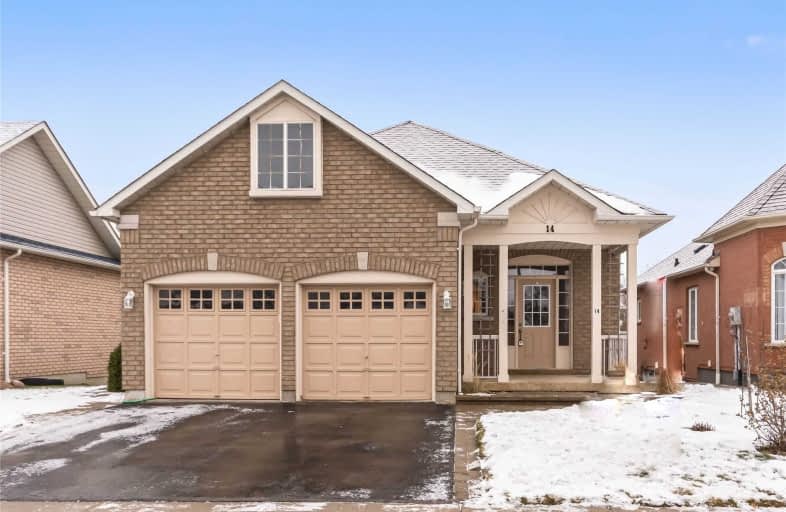
Video Tour

St Leo Catholic School
Elementary: Catholic
1.37 km
Meadowcrest Public School
Elementary: Public
1.42 km
St John Paull II Catholic Elementary School
Elementary: Catholic
1.32 km
Winchester Public School
Elementary: Public
1.03 km
Blair Ridge Public School
Elementary: Public
1.42 km
Brooklin Village Public School
Elementary: Public
2.05 km
ÉSC Saint-Charles-Garnier
Secondary: Catholic
3.84 km
Brooklin High School
Secondary: Public
1.88 km
All Saints Catholic Secondary School
Secondary: Catholic
6.45 km
Father Leo J Austin Catholic Secondary School
Secondary: Catholic
4.54 km
Donald A Wilson Secondary School
Secondary: Public
6.64 km
Sinclair Secondary School
Secondary: Public
3.66 km





